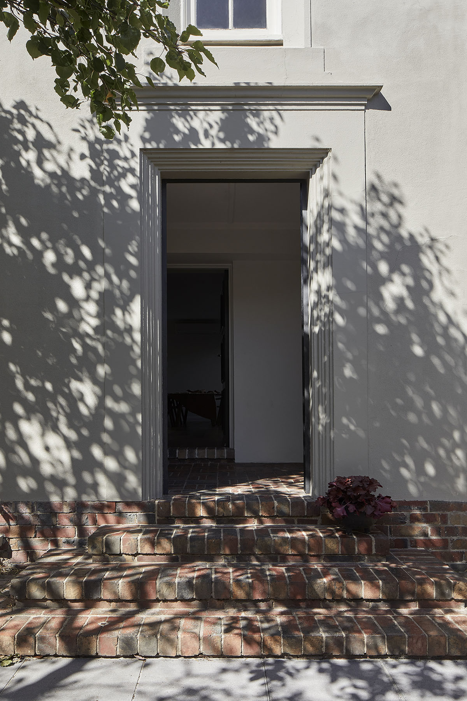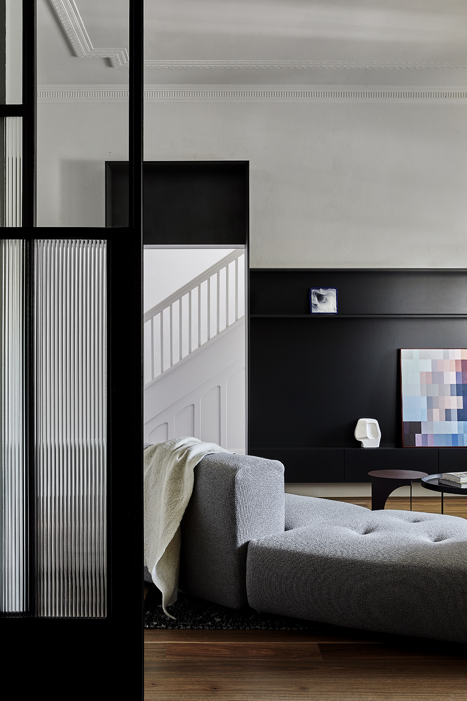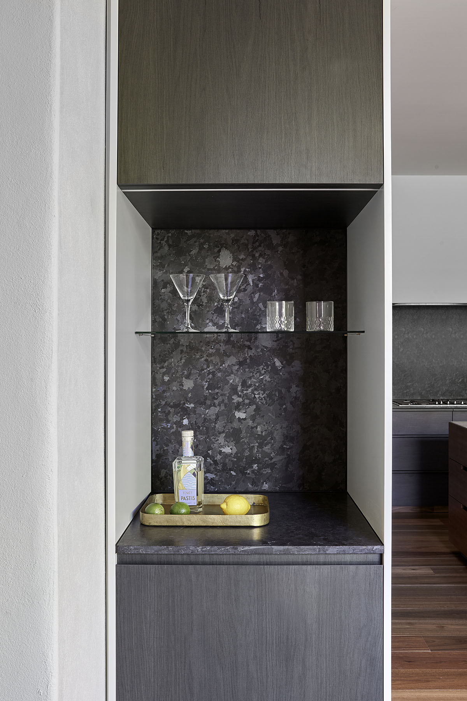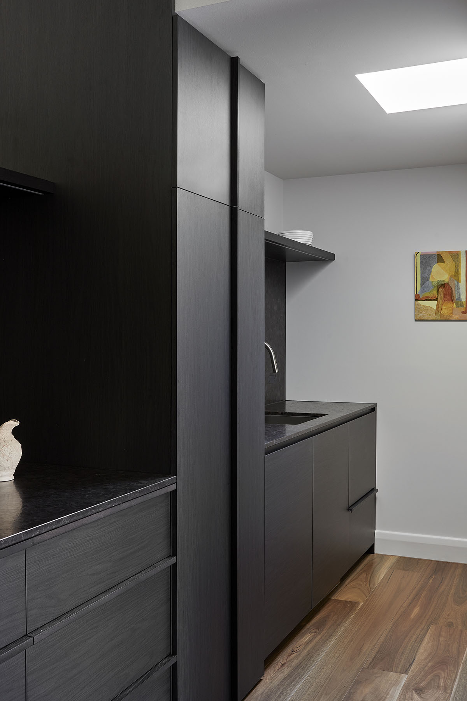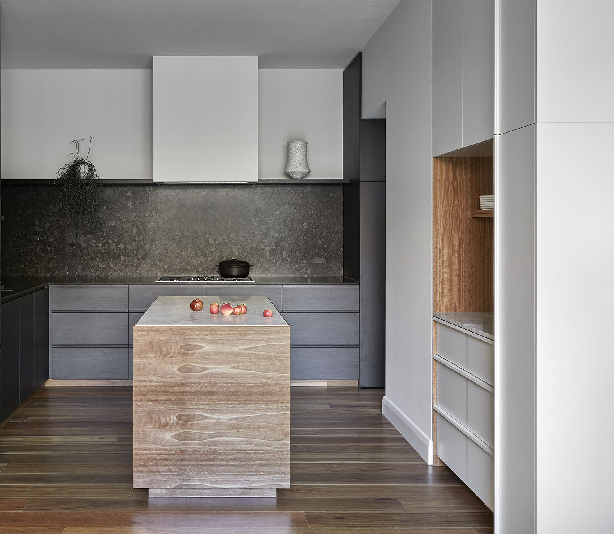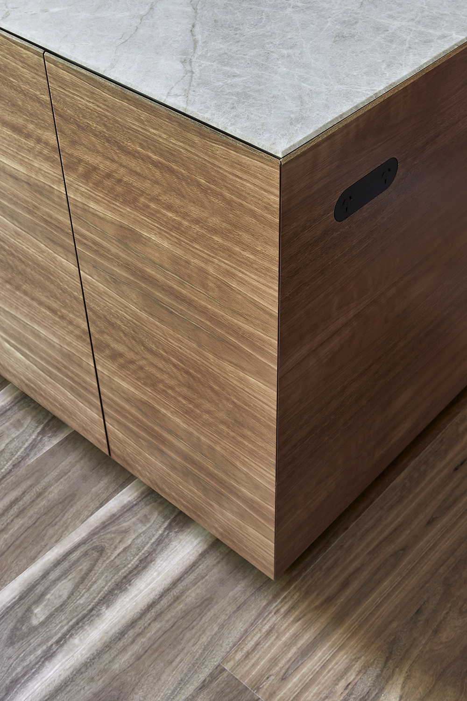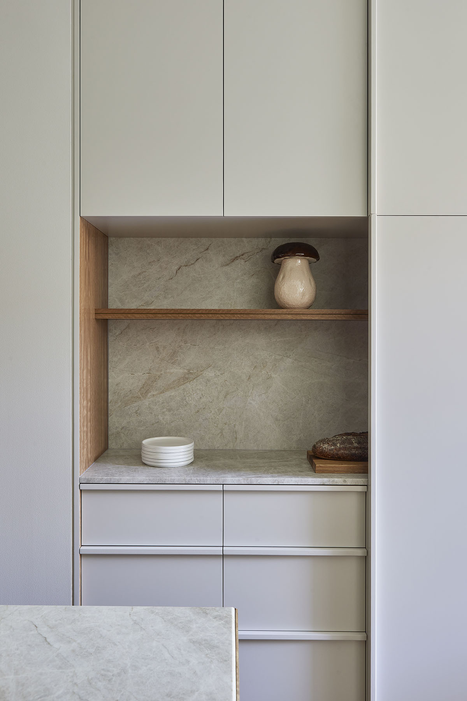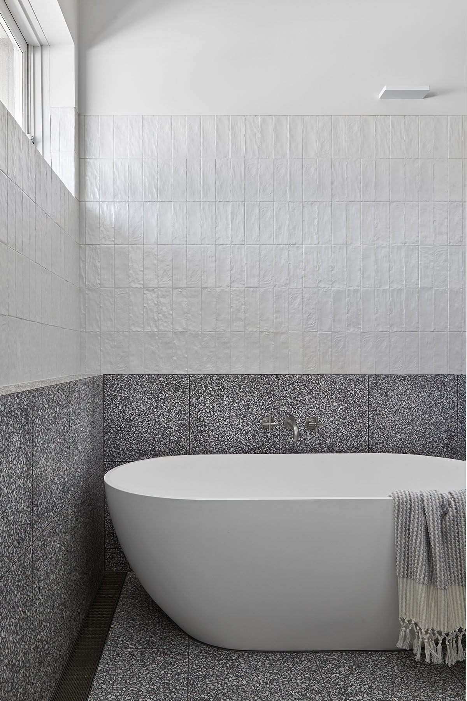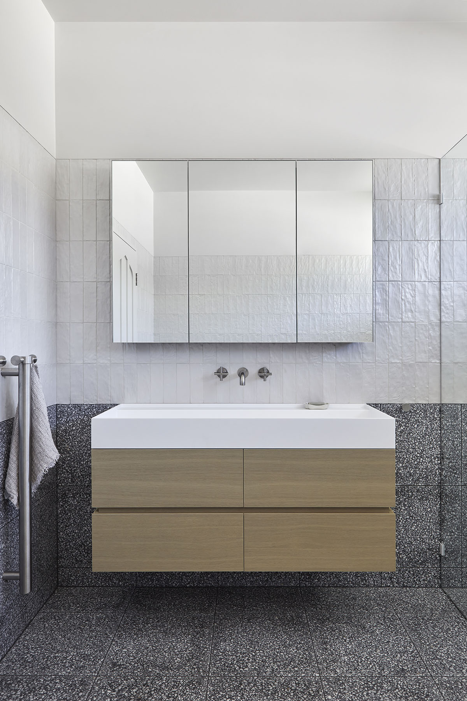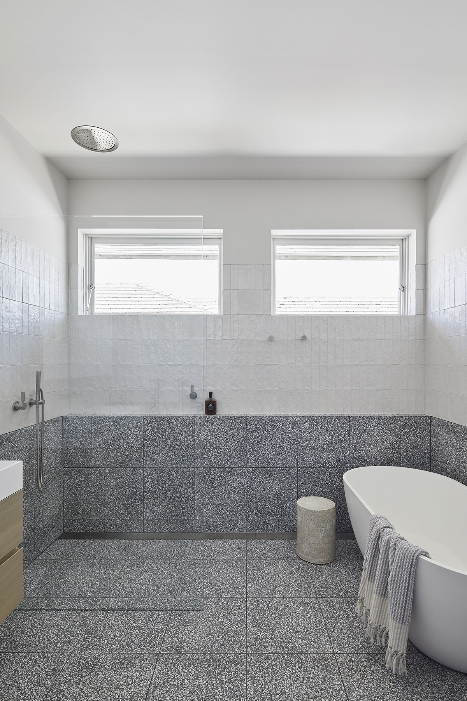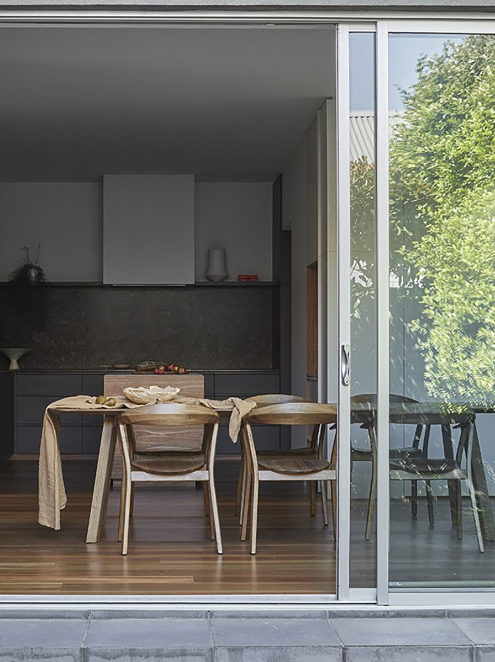
Toorak Townhouse
One of a pair, this double-storey, generous family townhouse was due for updating to suit the busy family’s lifestyle. It needed better planning and new joinery to allow the five occupants to coexist harmoniously. The design references were quickly established; the 1930s art deco qualities of a monochrome palette in various textures and tones.
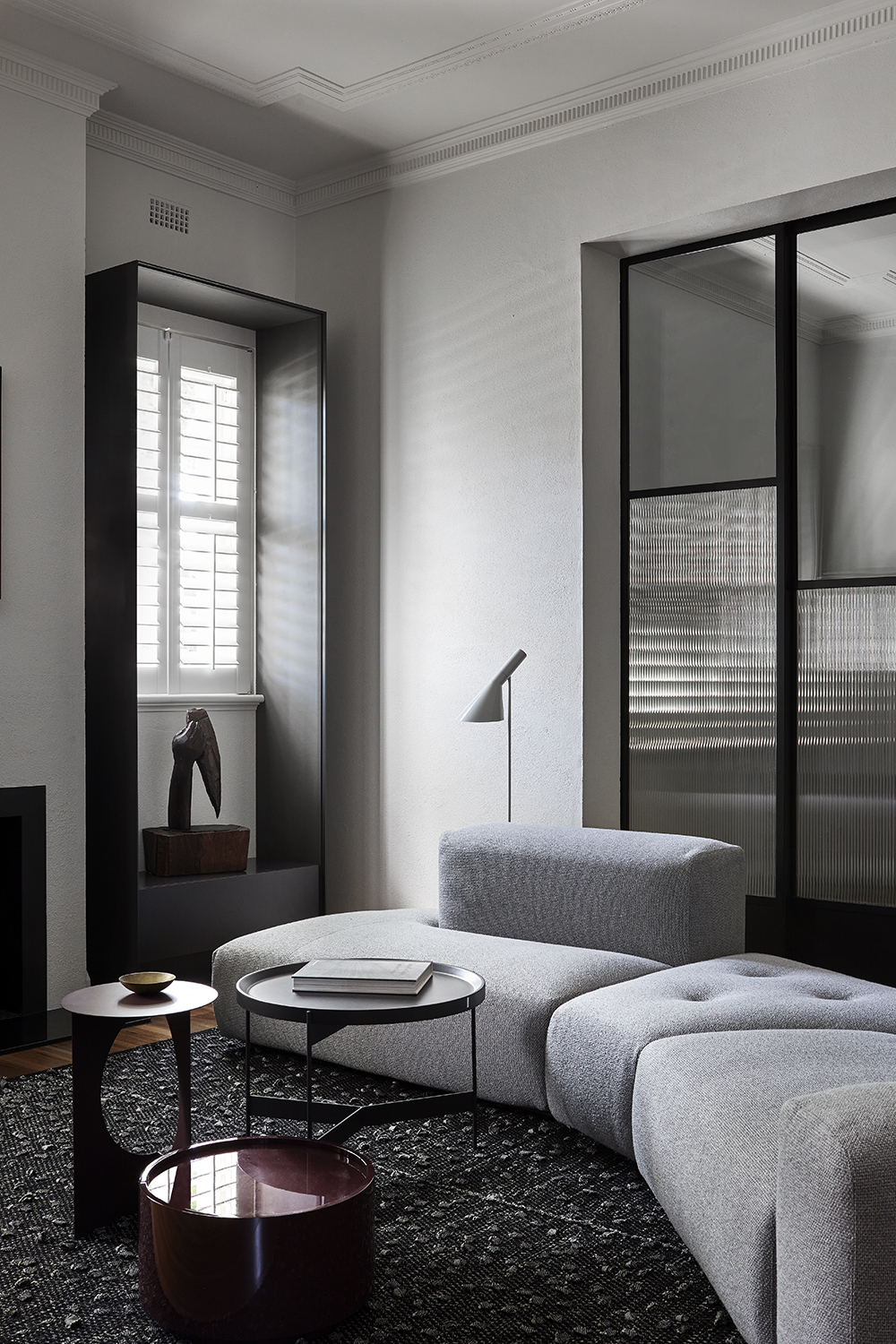
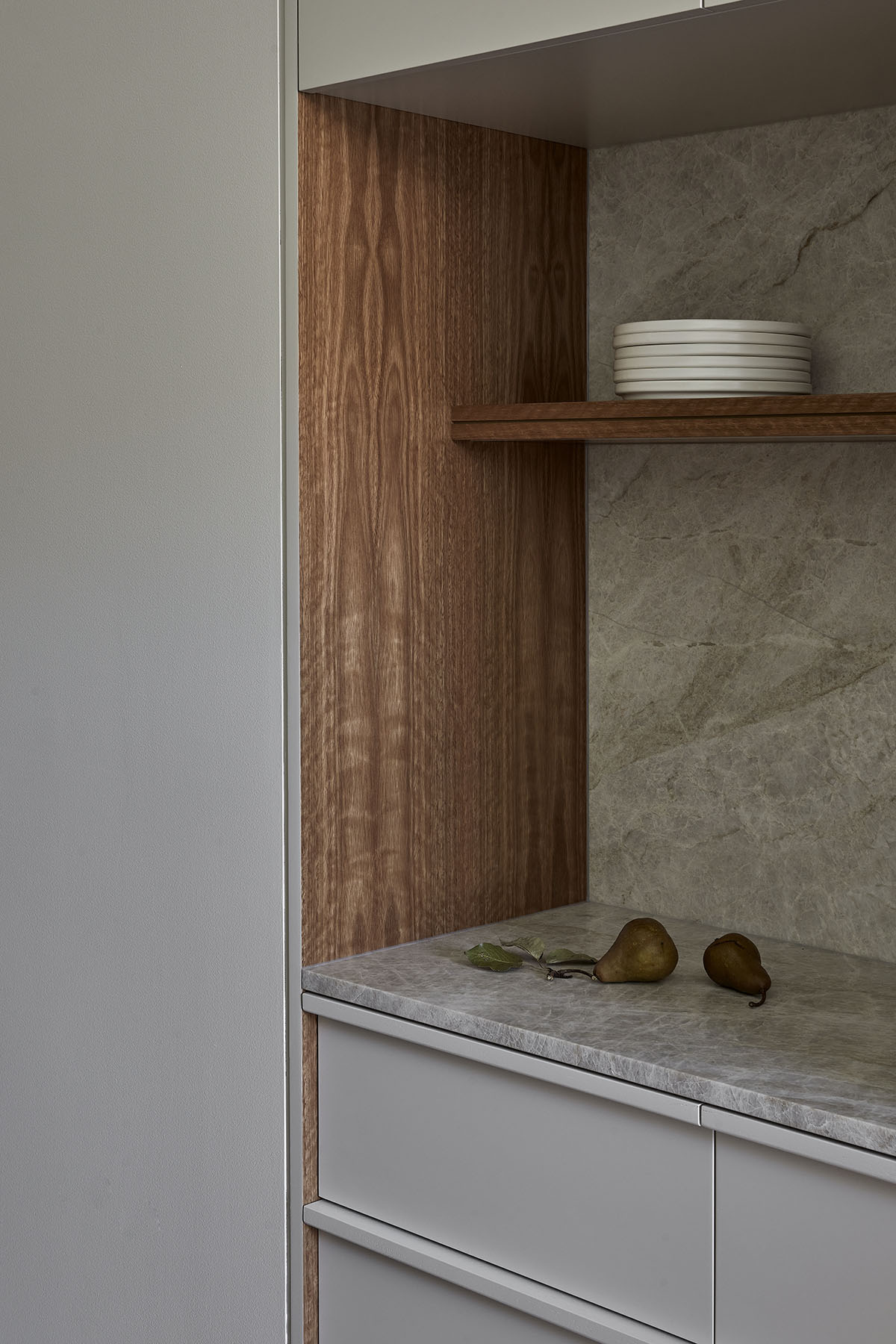
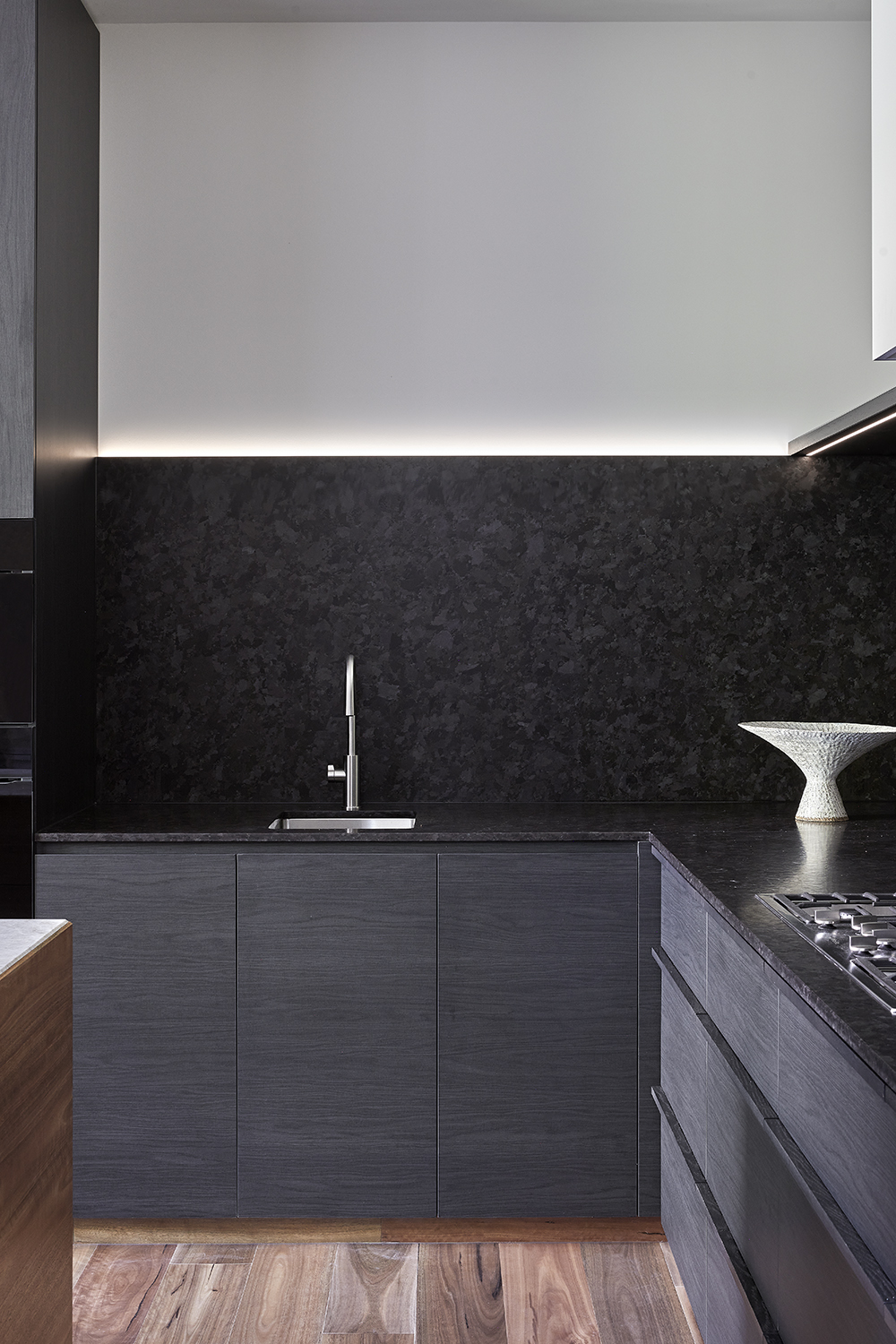
The prominent vertical period detail of the chimney, the high ceilings, and the window proportions of the sitting room inspired integrated joinery including window seats and an entertainment unit. Drawing on an industrialized palette of black steel and linoleum, the dual living/study rooms coexist. The addition of decorative black steel sliding doors with acoustic hush glass and the linoleum layer assists with acoustics between and within the rooms.
The stairway was restored, and new carpet and runner heighten the passages to the upper levels.
The kitchen and dining area is planned with a luxurious expanse of amenity for the family to find their zone in the kitchen. Refreshments are high priority with a bar and integrated fridge, Zip unit for hot, cold, and sparkling water, and ice in crushed and cube varieties. A breakfast bar sits separately from the cooking and prep zones with a discrete toaster nook. The wash-up zone is tucked behind the laundry/powder room, with dishes out of sight and washing and drying behind an acoustically sealed door, the dining area can host relaxed family meals.
In the kitchen, the bold monochrome palette is expressed with blackened timber laminate with solid timber handles, leathered finished Antique Brown granite, and warmed using Spotted Gum floors and a Taj Mahal island bench
The bathroom palette of blue-grey terrazzo and pearlized finger tiles is warmed with blonde oak timber and the classic contrast of brushed nickel tapware, accessories, and a solid surface bath. The expansive vanity tops are custom Corian, with ample storage found in the signature vanity drawer and cupboard units.
Natural and artificial lighting is integral to the ambiance of the house. Skylights are added where possible to draw in natural light during the day. We offset natural light with subtle artificial integrated lighting and decorative feature lighting.




