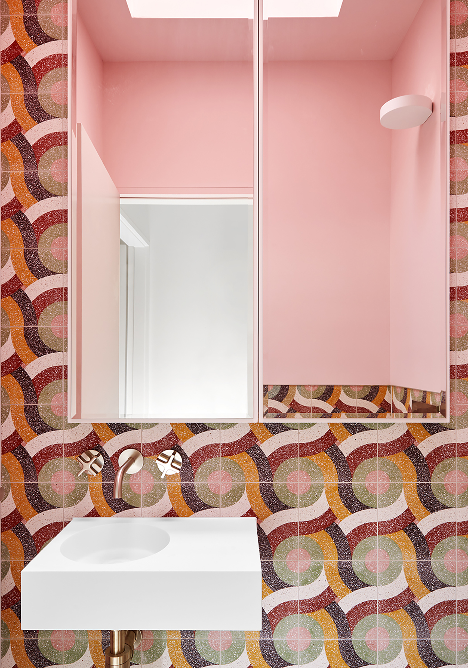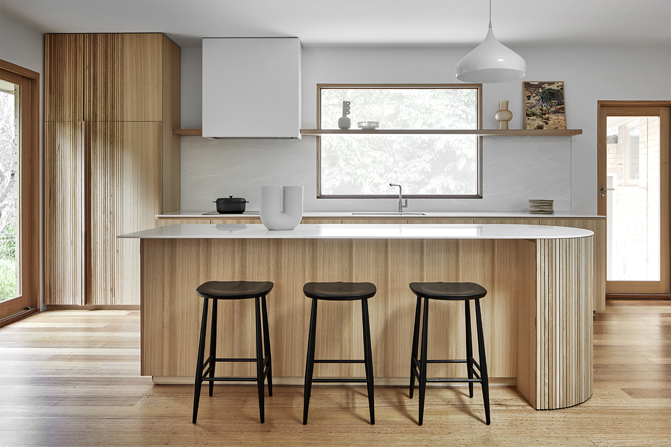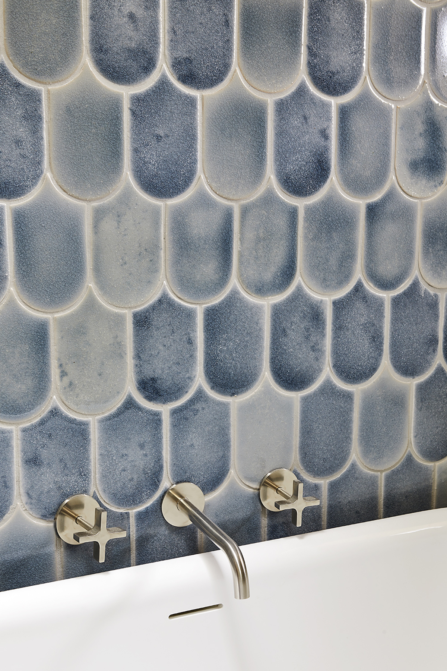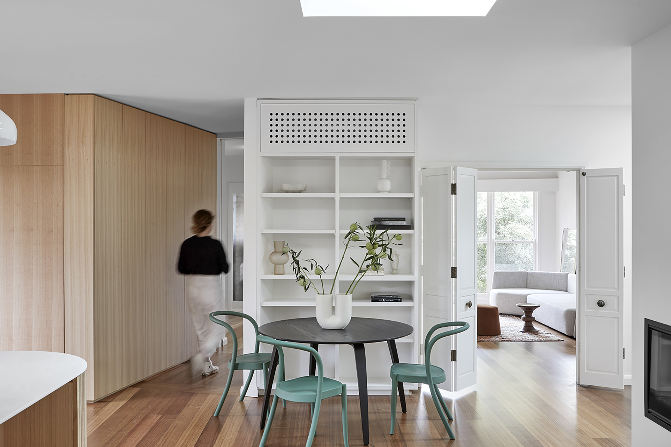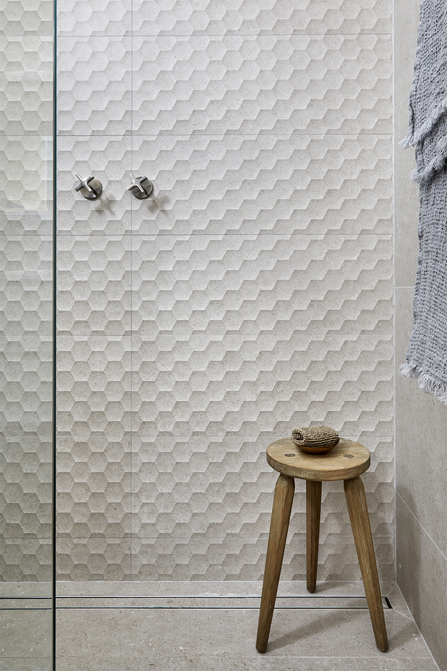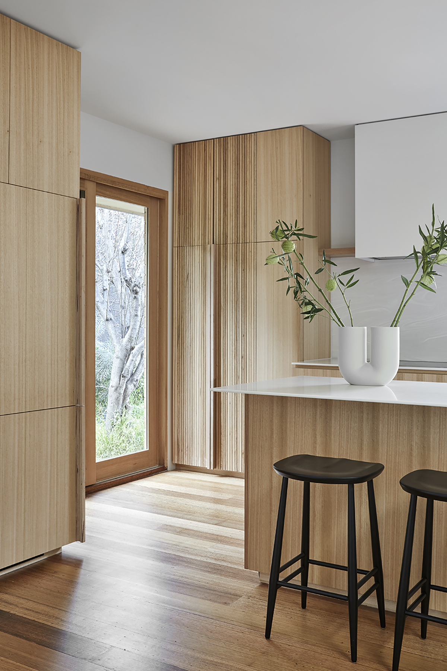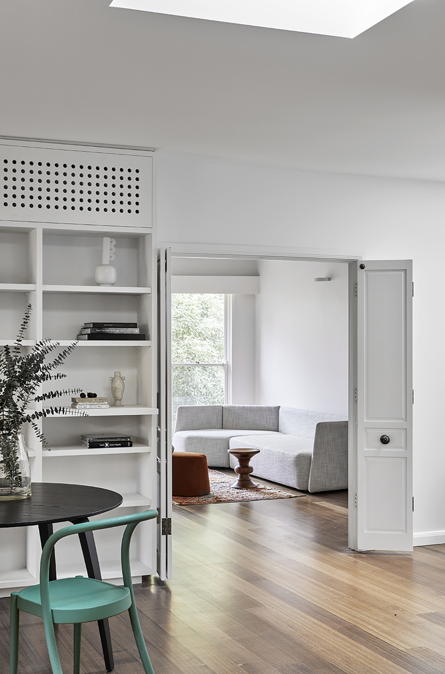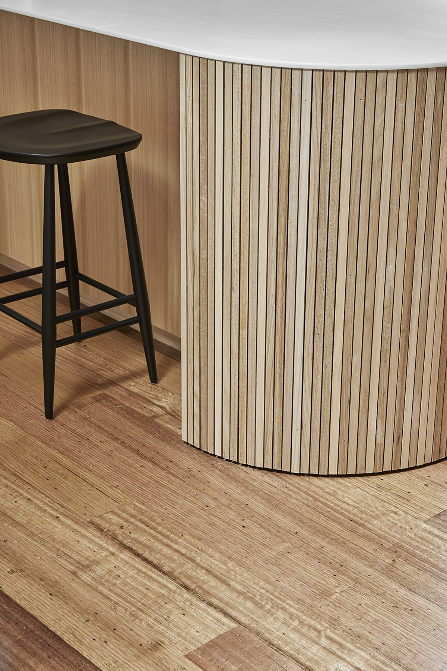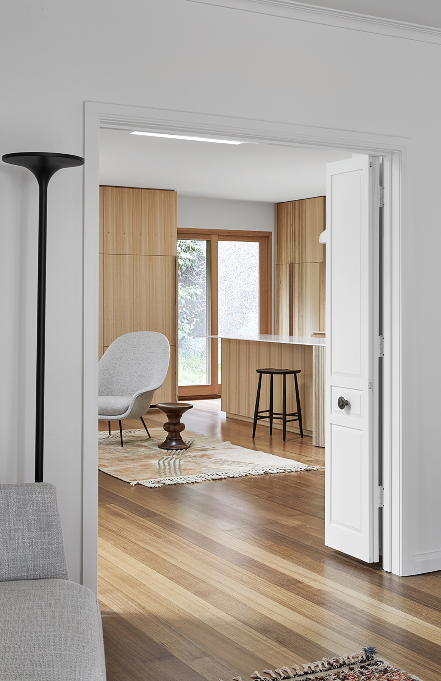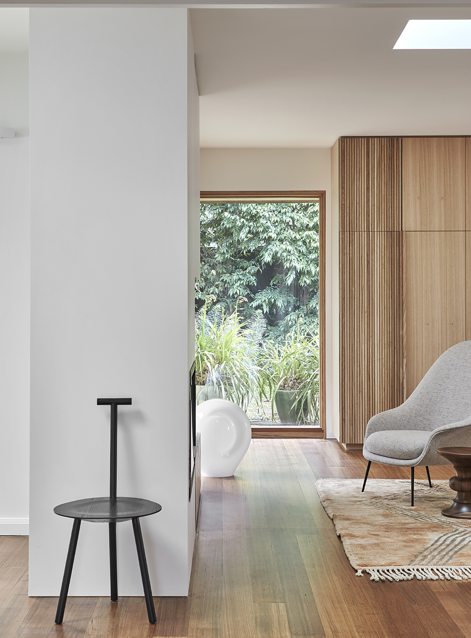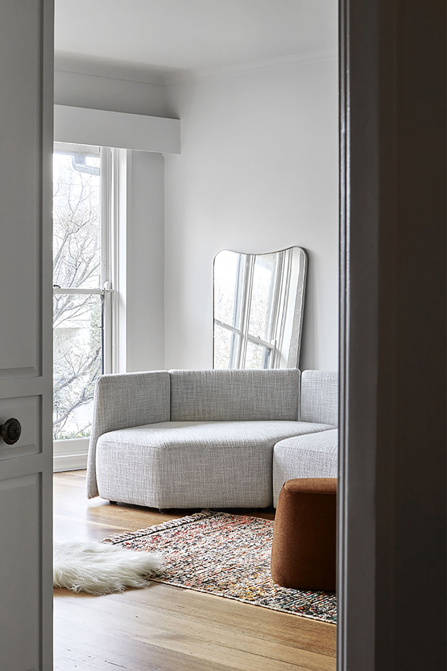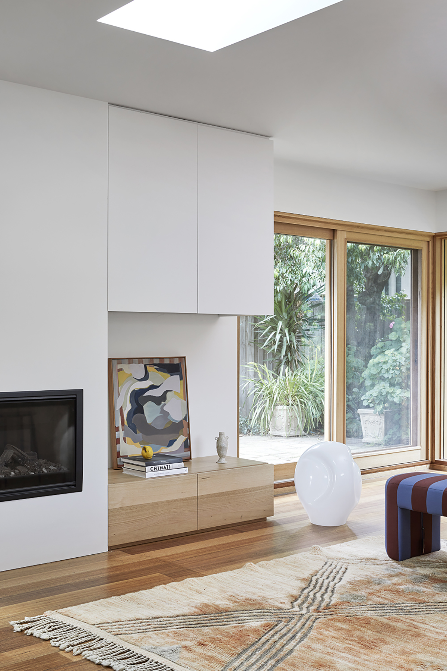
Toorak House
This mid-century Toorak residence spanning two family generations has been given a contemporary transformation reflecting the family’s growth and aspirations for their home.
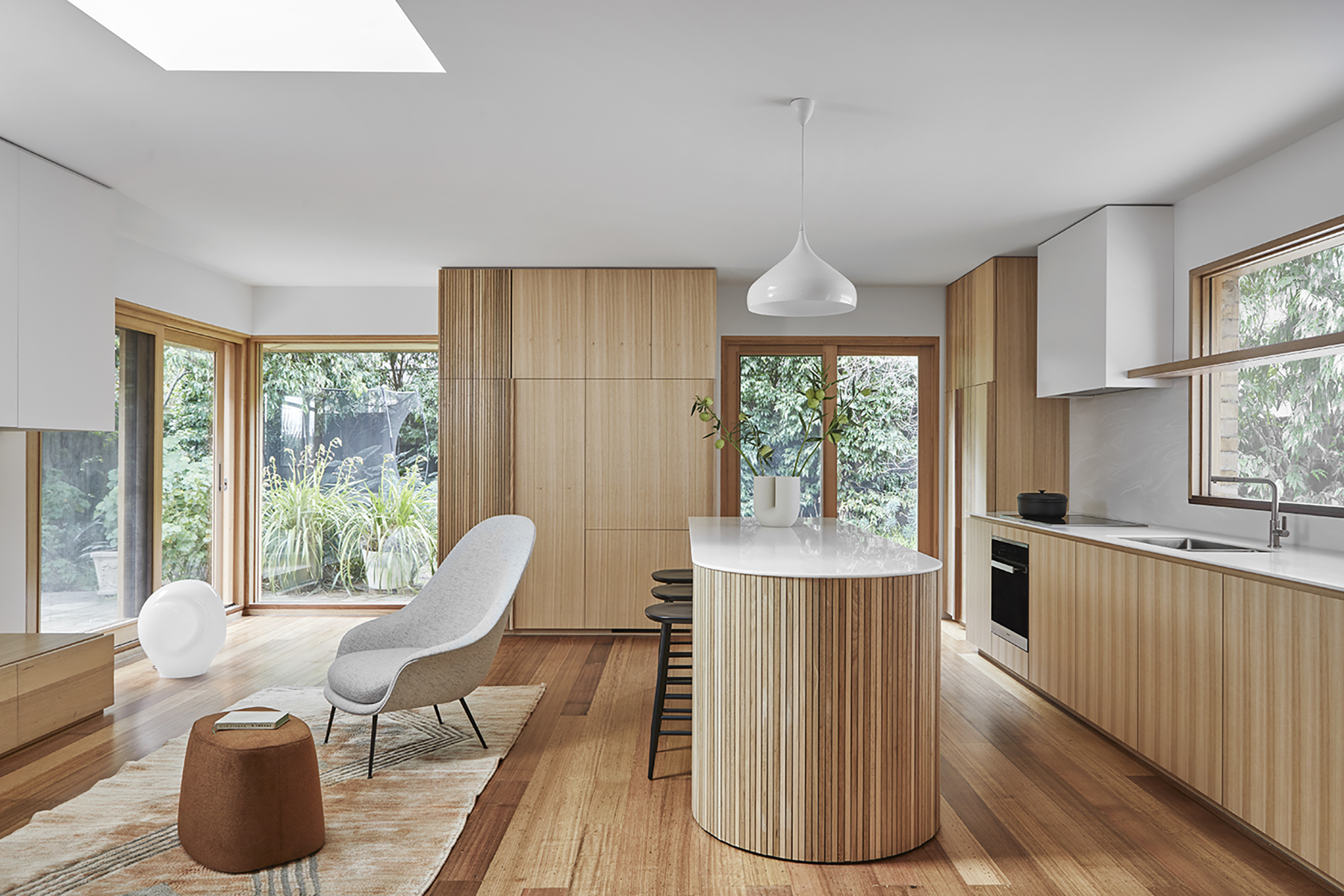
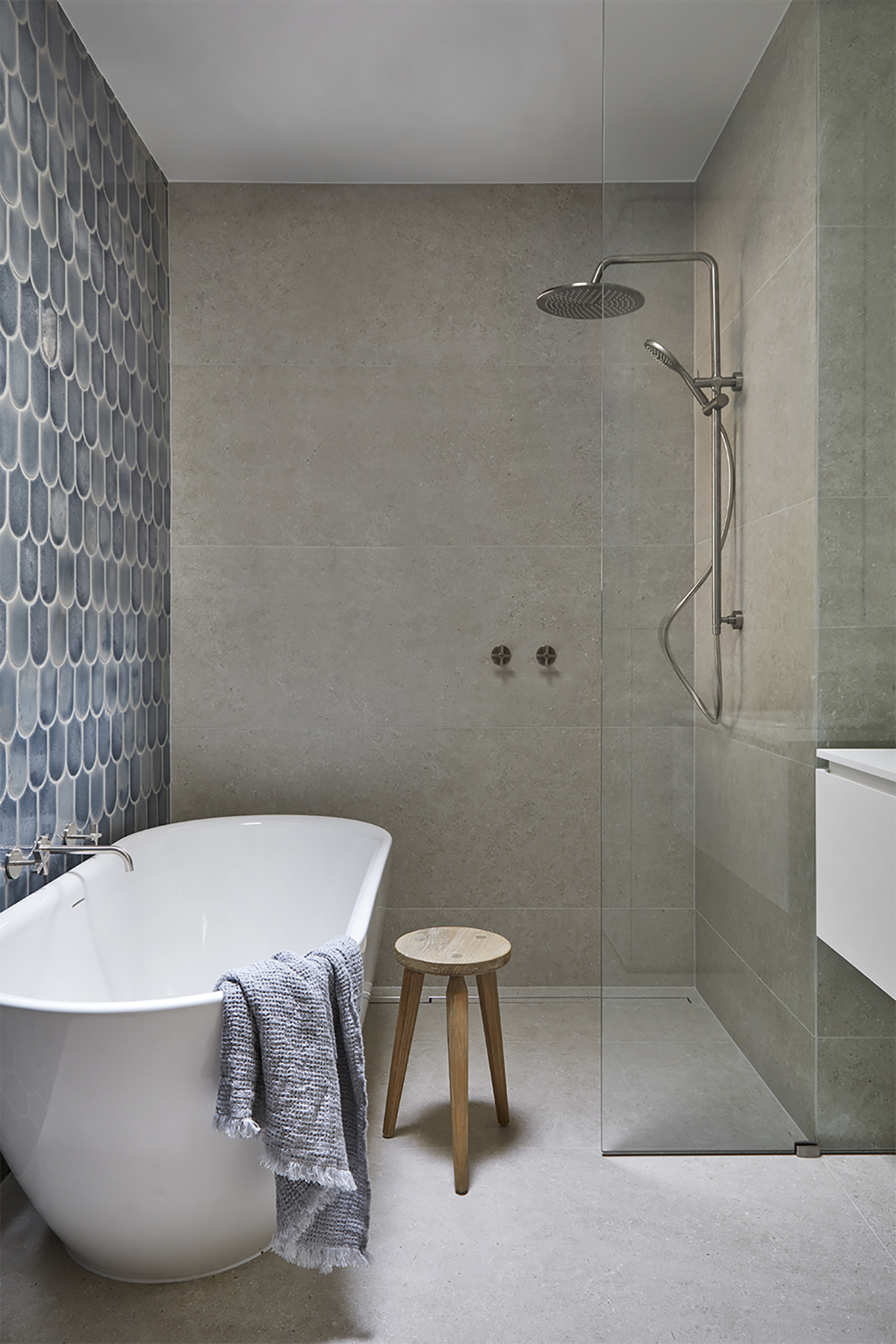
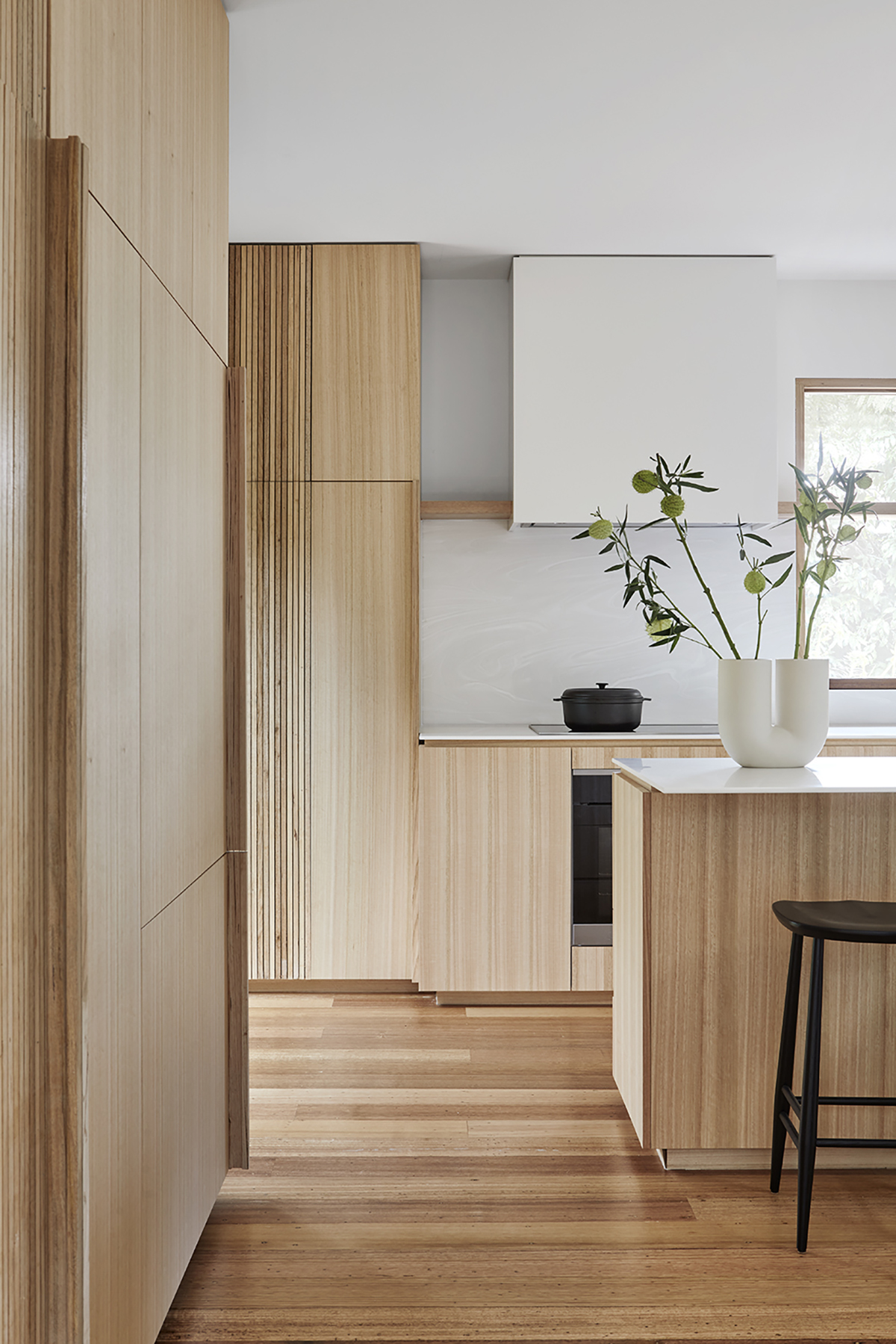
The interior architecture was meticulously re-planned to accommodate the family’s living requirements. Our layout focuses on an open kitchen, intimate living spaces, two bathrooms and a central mud room. The new kitchen is the heart of the home, bathed in natural light with additional skylights created. The communal island bench is softened by handcrafted timber detailing, topped with functional Corian working surfaces. The warmth of these key living spaces was elevated by the original Tasmanian Oak flooring and new timber-framed openings that capture panoramic garden views.
Achieving two bathrooms with free-standing baths and a separate powder room was well considered in order to fit into the existing footprint. The balance of hand-crafted tiles and refined detailing compliment the client’s wishes for a tactile and robust material palette.
Working within the original footprint of the house, our design result was a carefully considered, functional interior that aesthetically respects the home’s mid-century bones. Our revival contributes to the longevity of an architectural legacy for future generations.
Interior Decorating Hilgar Design + Sandford Gray




