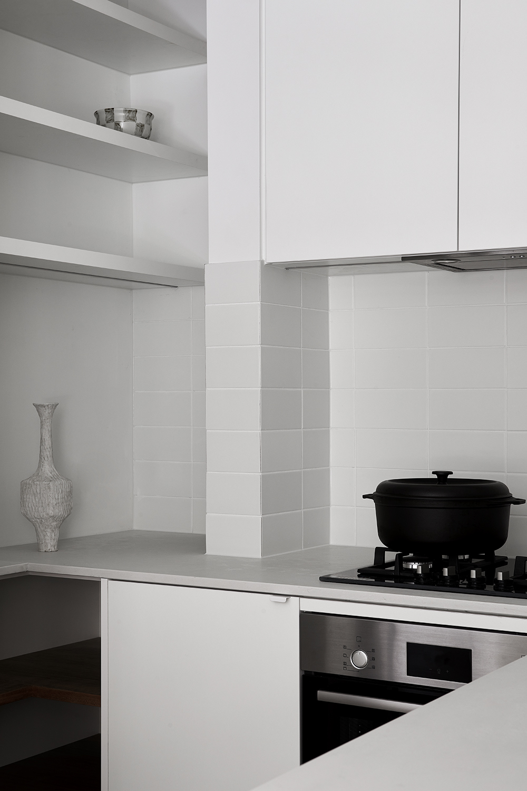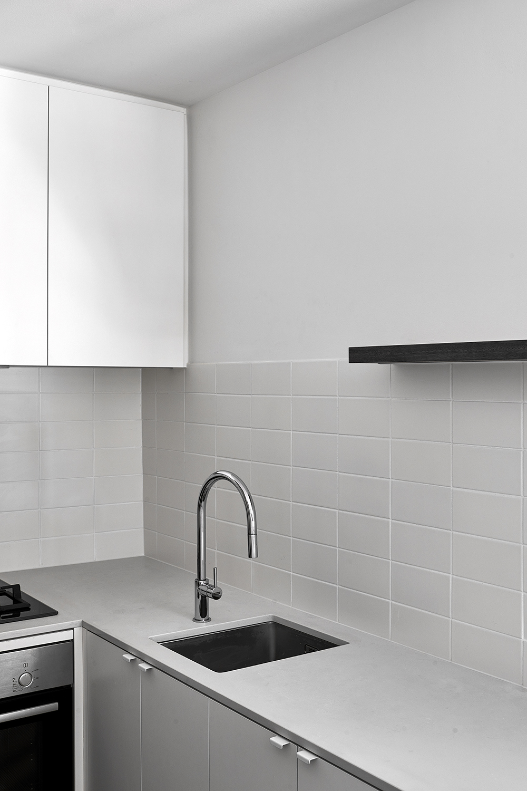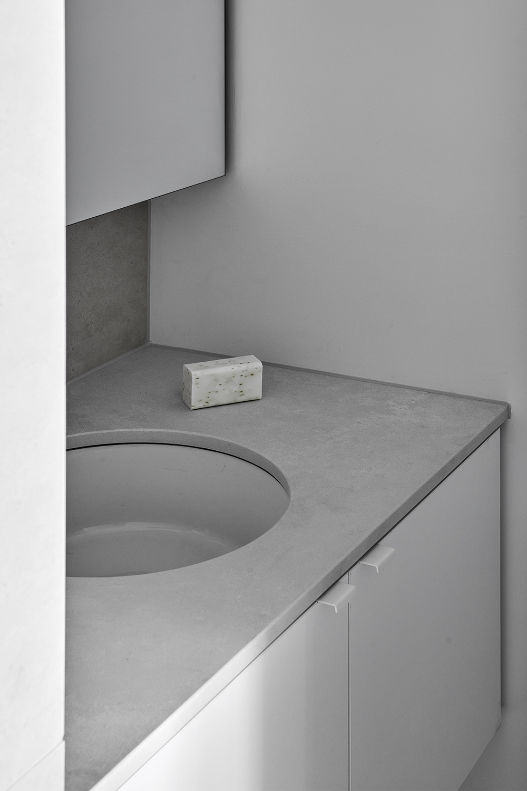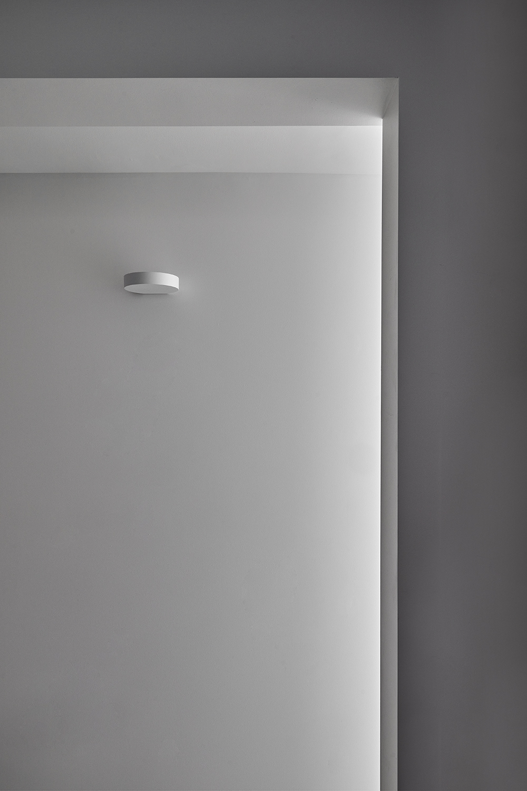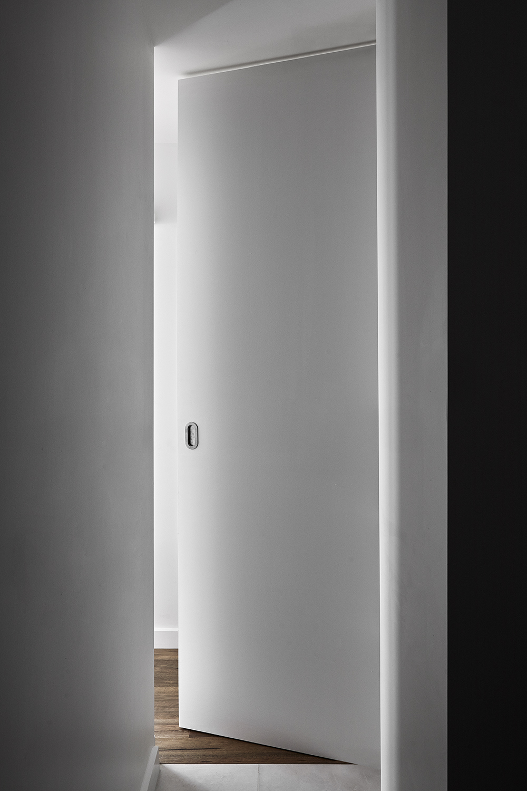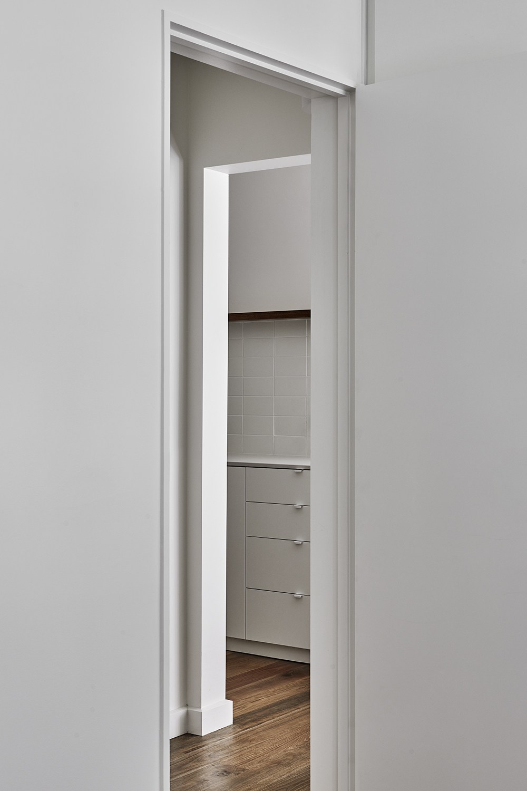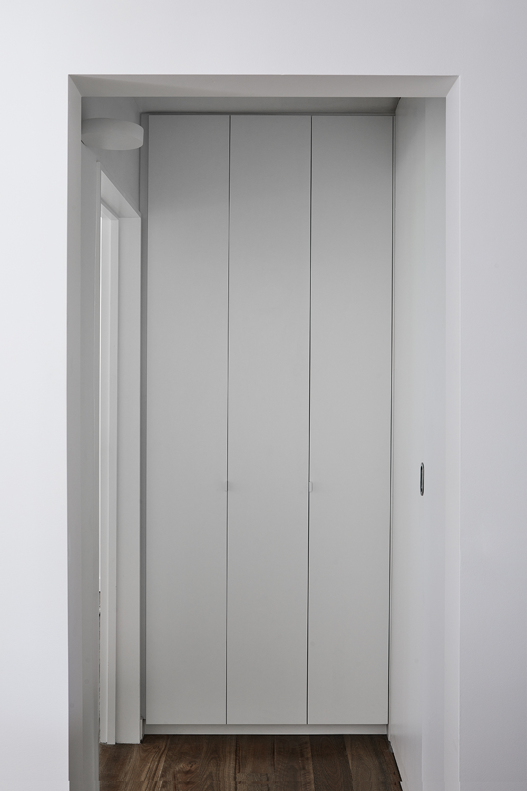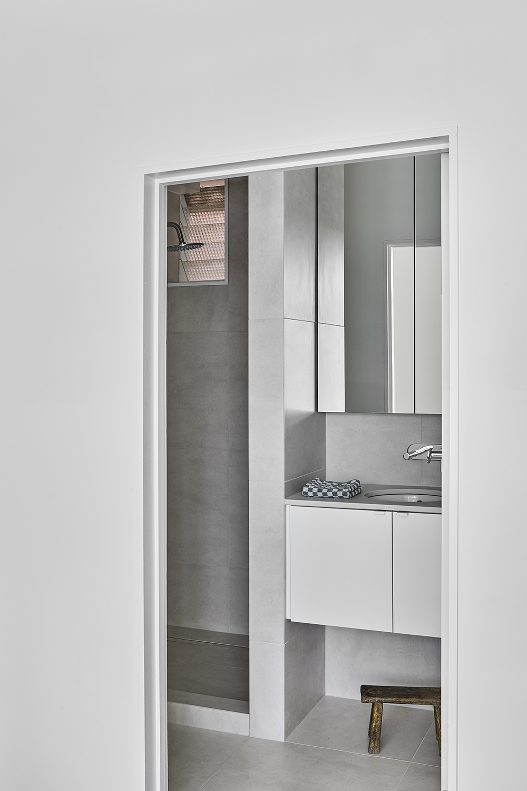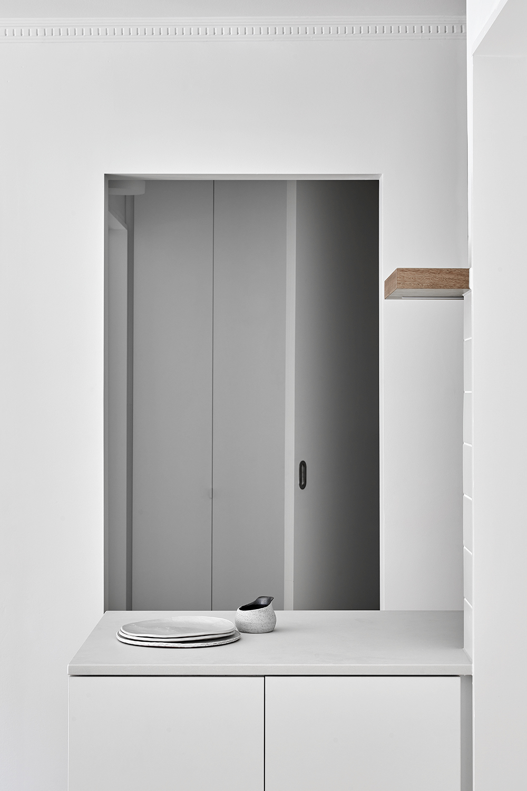
Toorak Apartment
Our conversion of this small 55sqm one-bedroom, one-bathroom apartment transformed cramped living quarters into a high-performing two-bedroom, two-bathroom compact living space in Toorak, Melbourne.
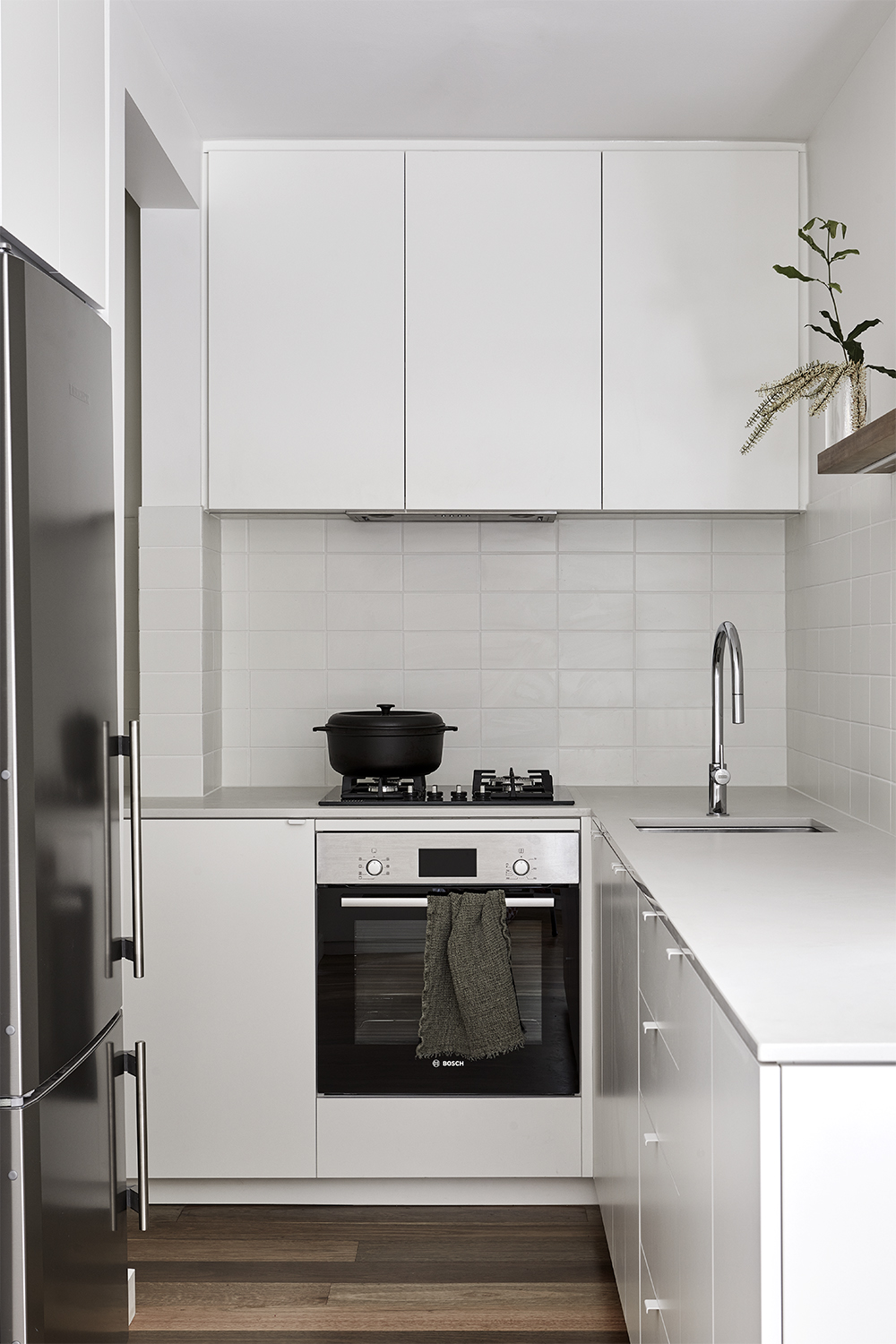
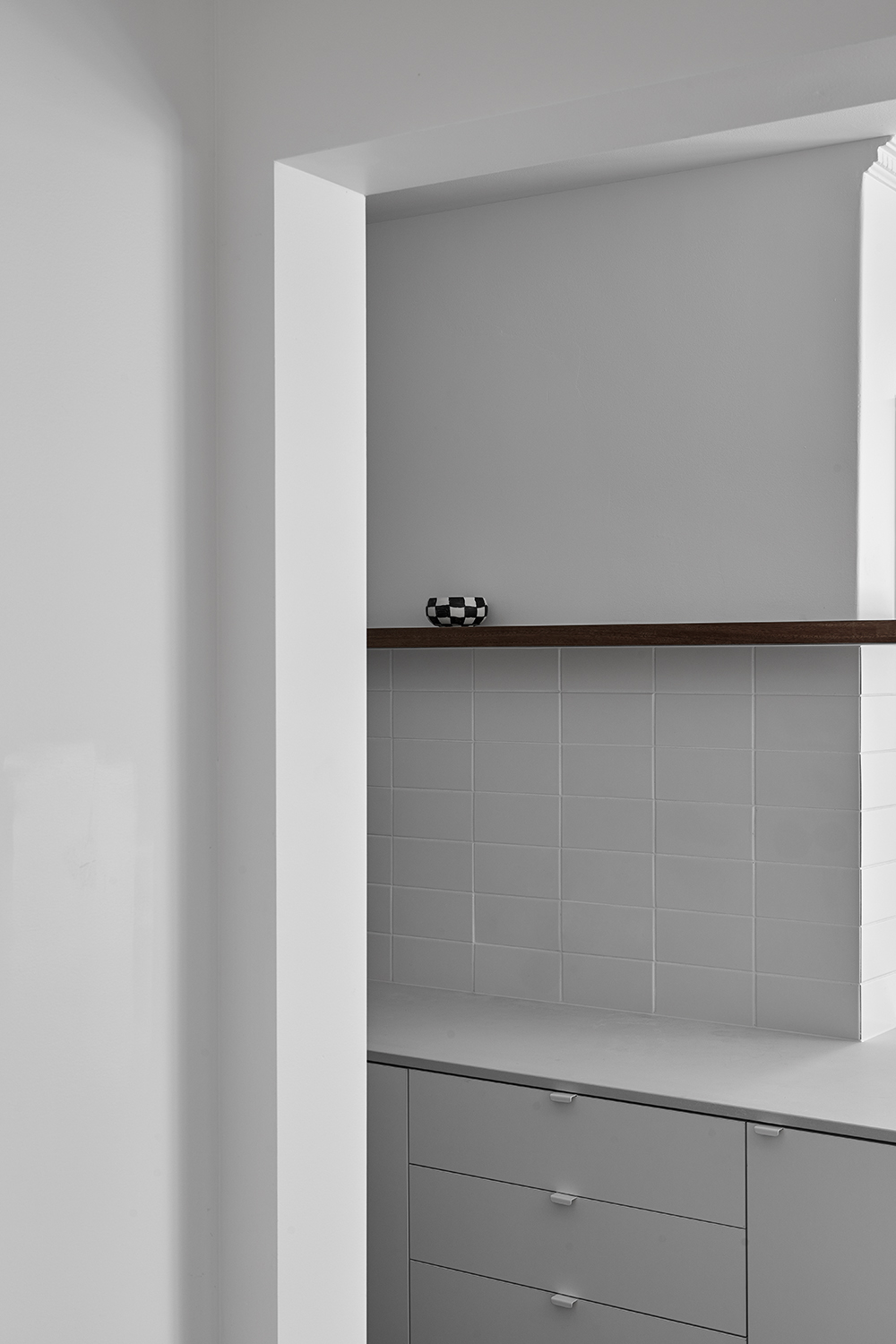
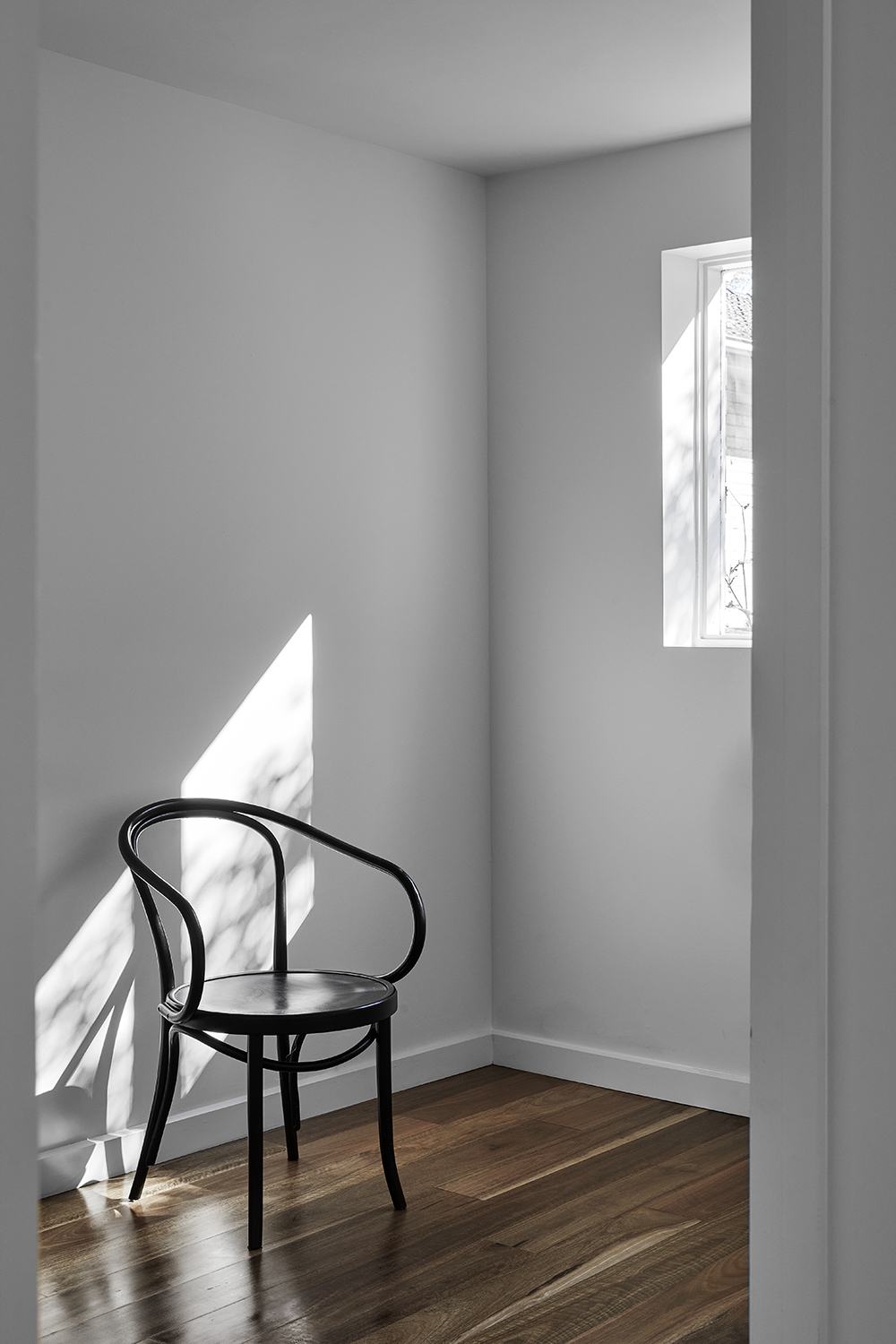
Working within the original footprint, we had to think creatively to increase the utility of the existing space on a limited budget. Accordingly, the main point of focus was on maximising storage space and increasing amenities, including removing a second entrance and relocating the kitchen from its existing location into what was formerly the entry hall. The old kitchen space was then transformed into a light-filled bedroom for the couples’ two young children. The existing bathroom area was converted into two separate bathrooms – an ensuite with a shower, vanity and toilet and a larger bathroom with a shower over the bath, vanity and toilet with a dedicated laundry space.
A minimal palette allows the apartment to feel more spacious, warmed by locally sourced engineered blackbutt flooring in the bedrooms and living areas. Energy-efficient LED profile lighting is complemented by technical wall lights that reflect light from the ceiling to create an indirect ambience and task lighting is used to effect in the floating kitchen shelves.
This Toorak apartment has been remodelled to comfortably house a family of four and their two cats into the foreseeable future, without compromising on the convenience and benefits of inner-city living.




