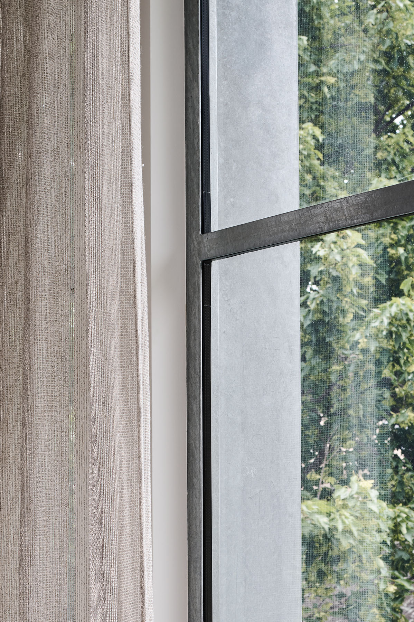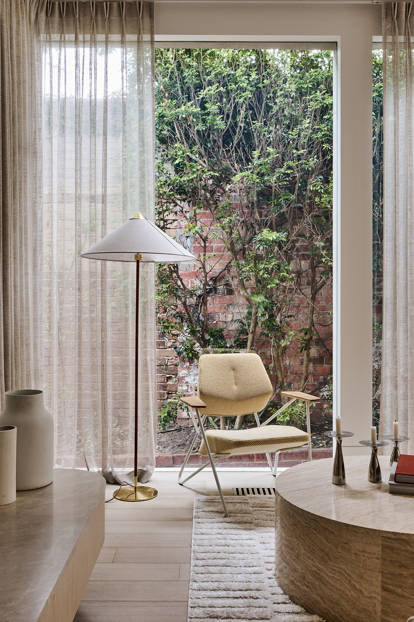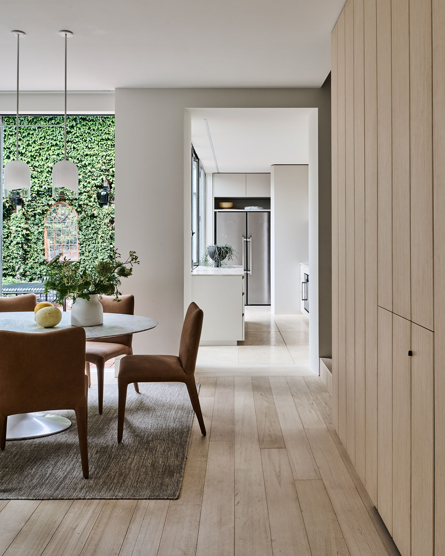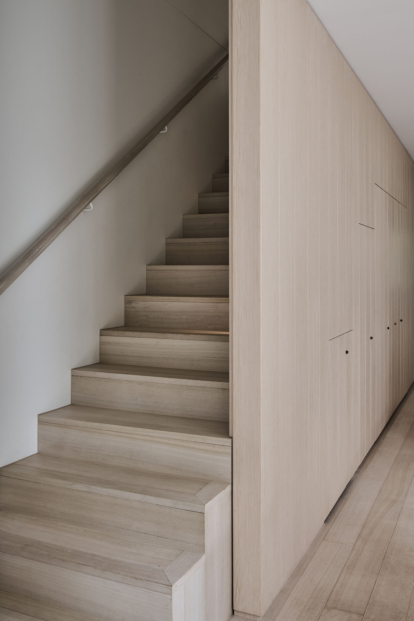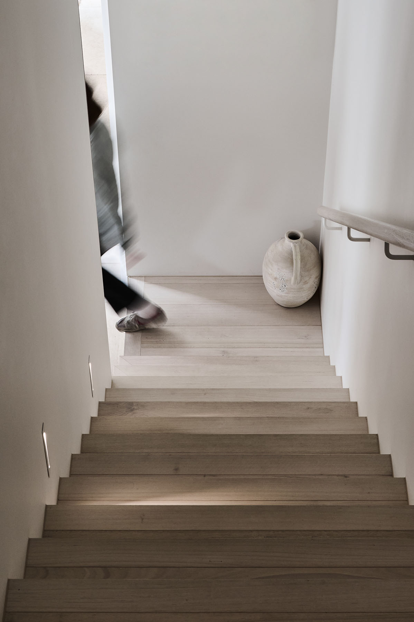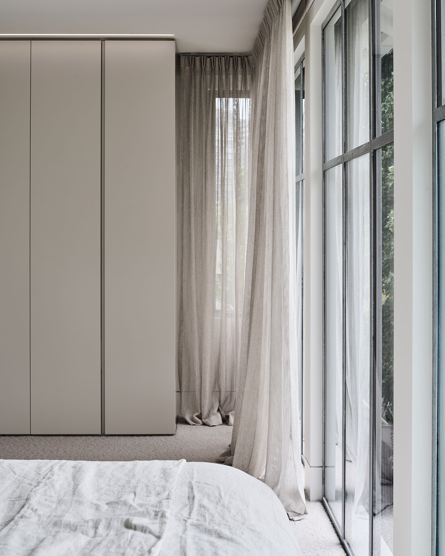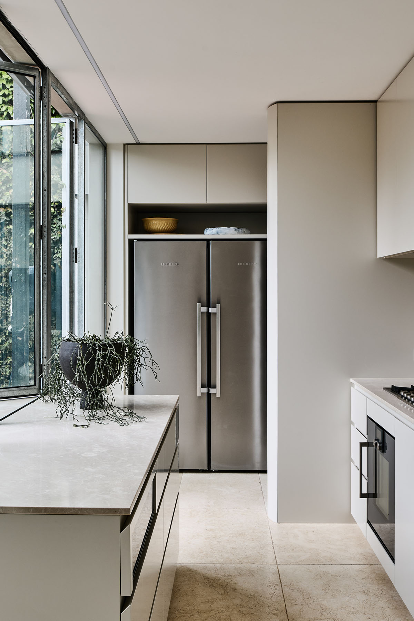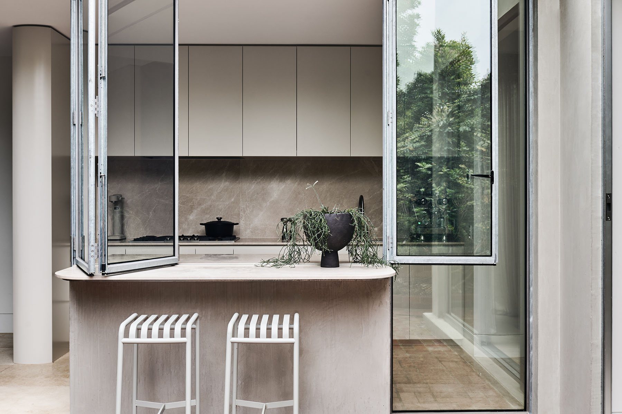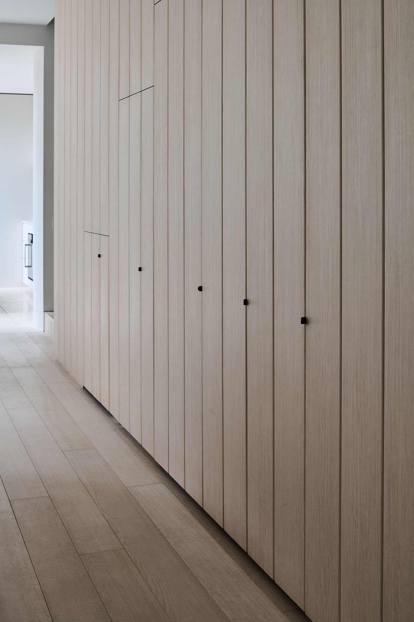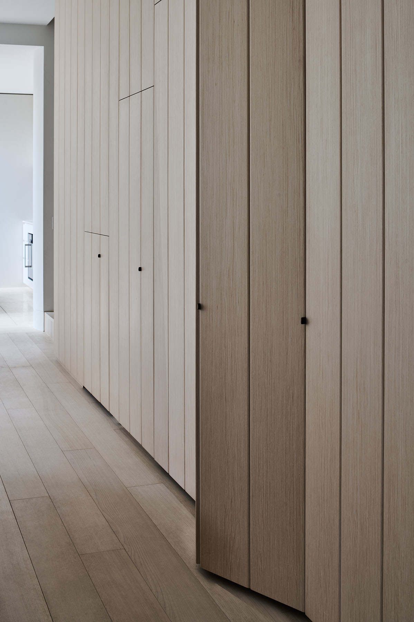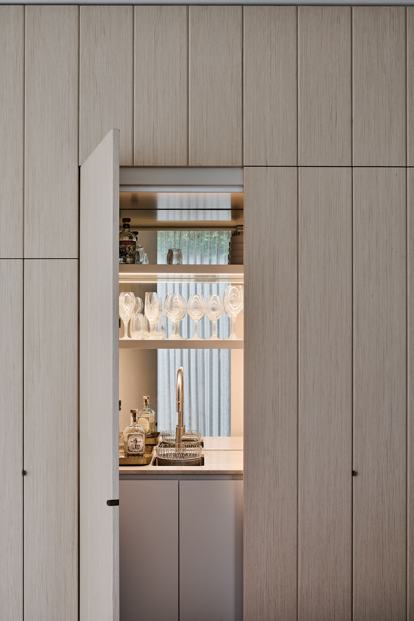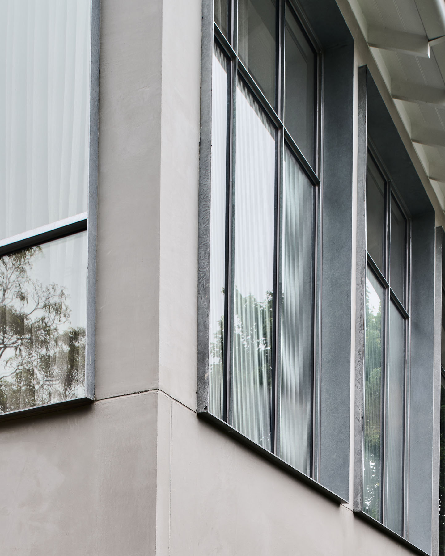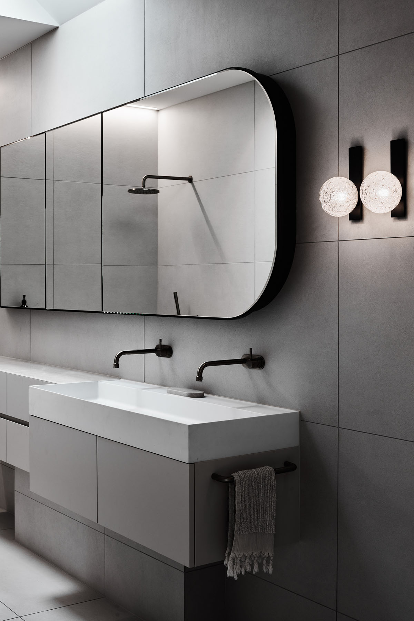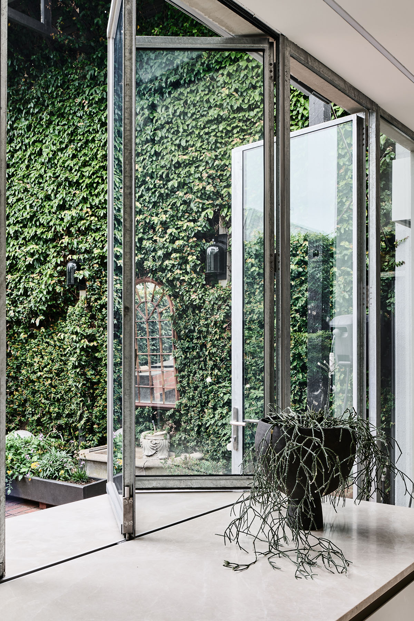
South Yarra House
This Edwardian Residence in South Yarra required interior and exterior rejuvenation to facilitate the lifestyle and growth of the family. The home had previously undergone a 90’s renovation which needed both spatial and aesthetic reconfiguration. An existing staircase was unsafe and compromised the living areas. Relocating it discreetly behind a joinery wall to the side of the house has extended the functional longevity of the home. The brief called for a clean contemporary home, with retreat like qualities.
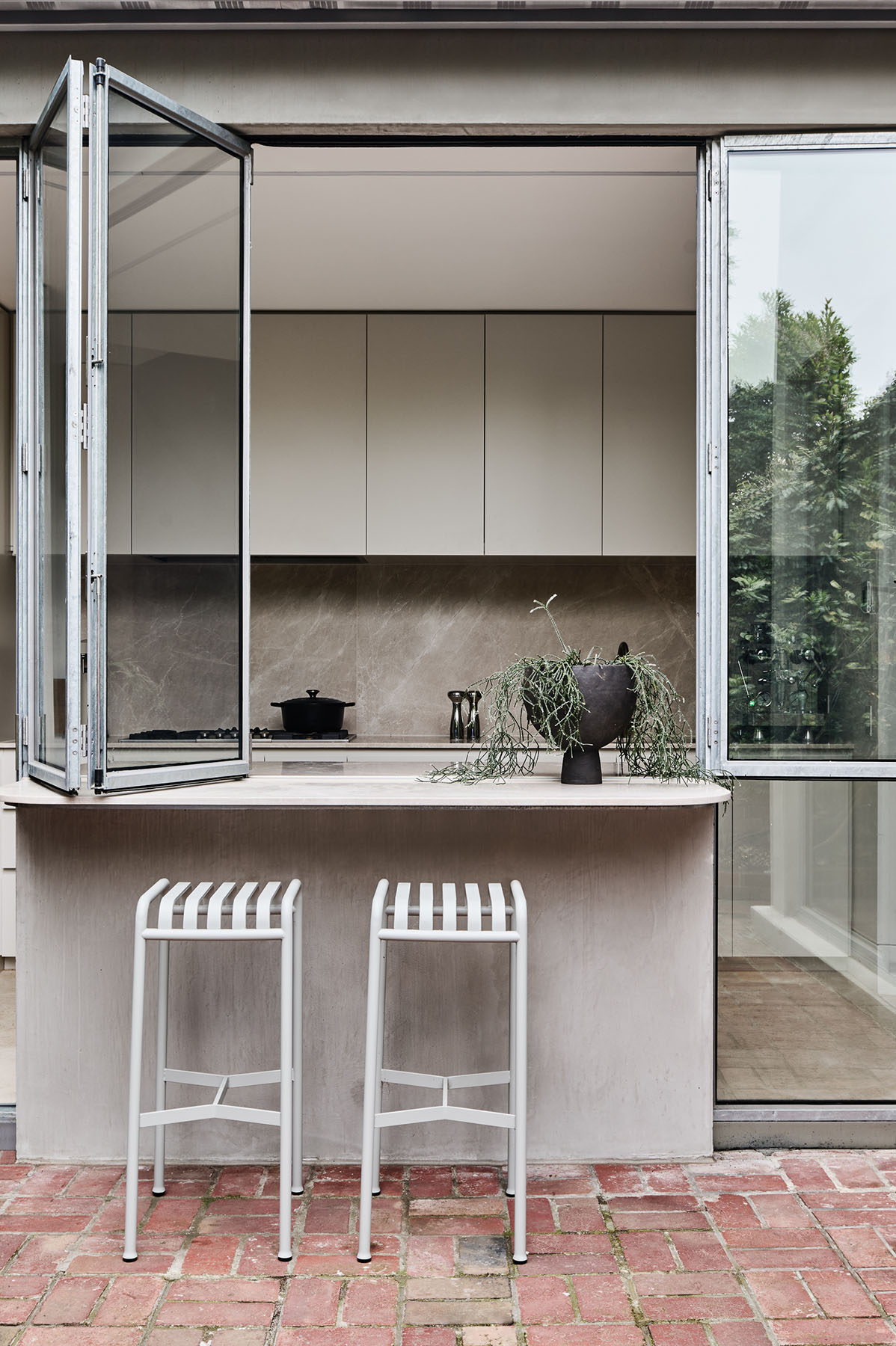
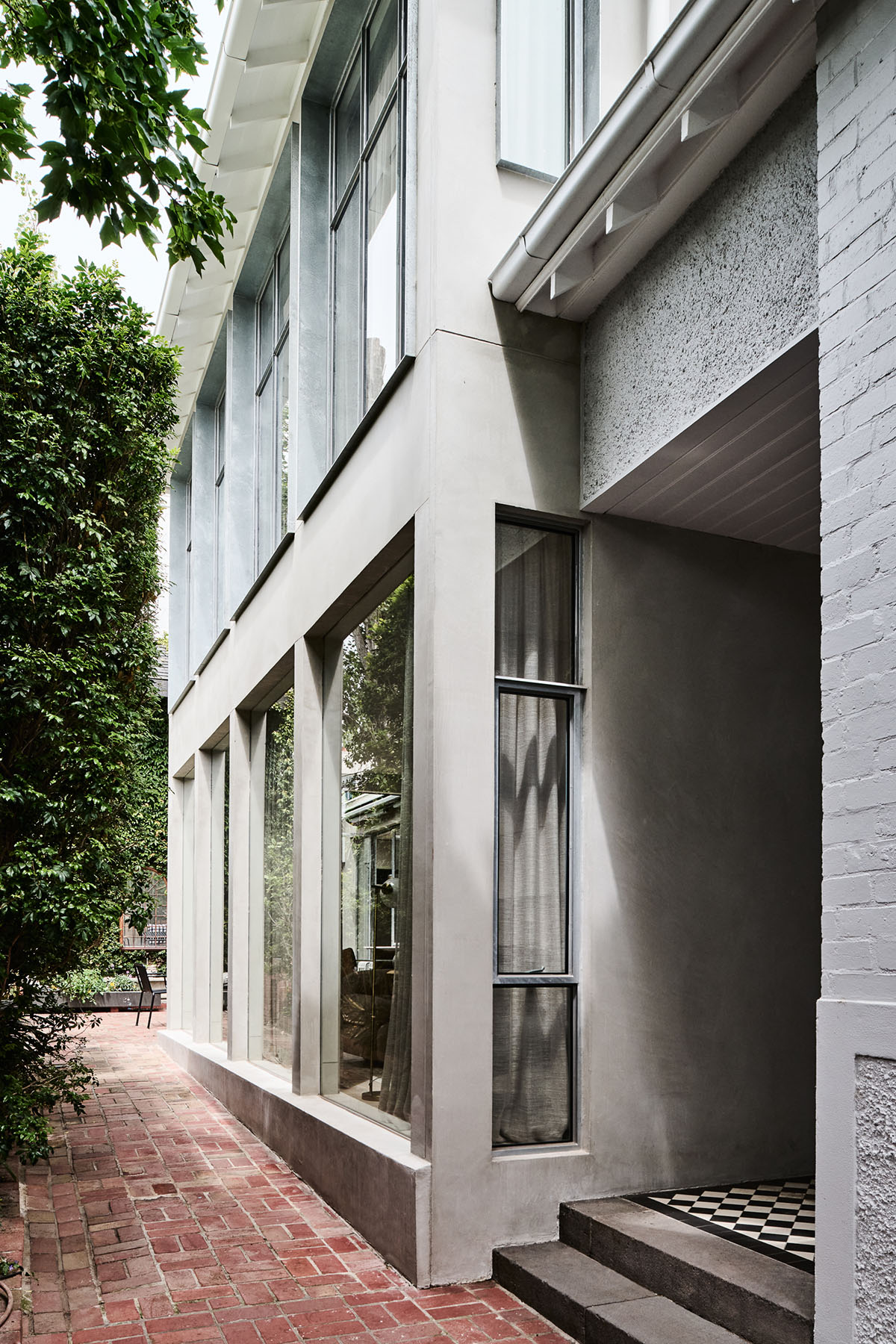
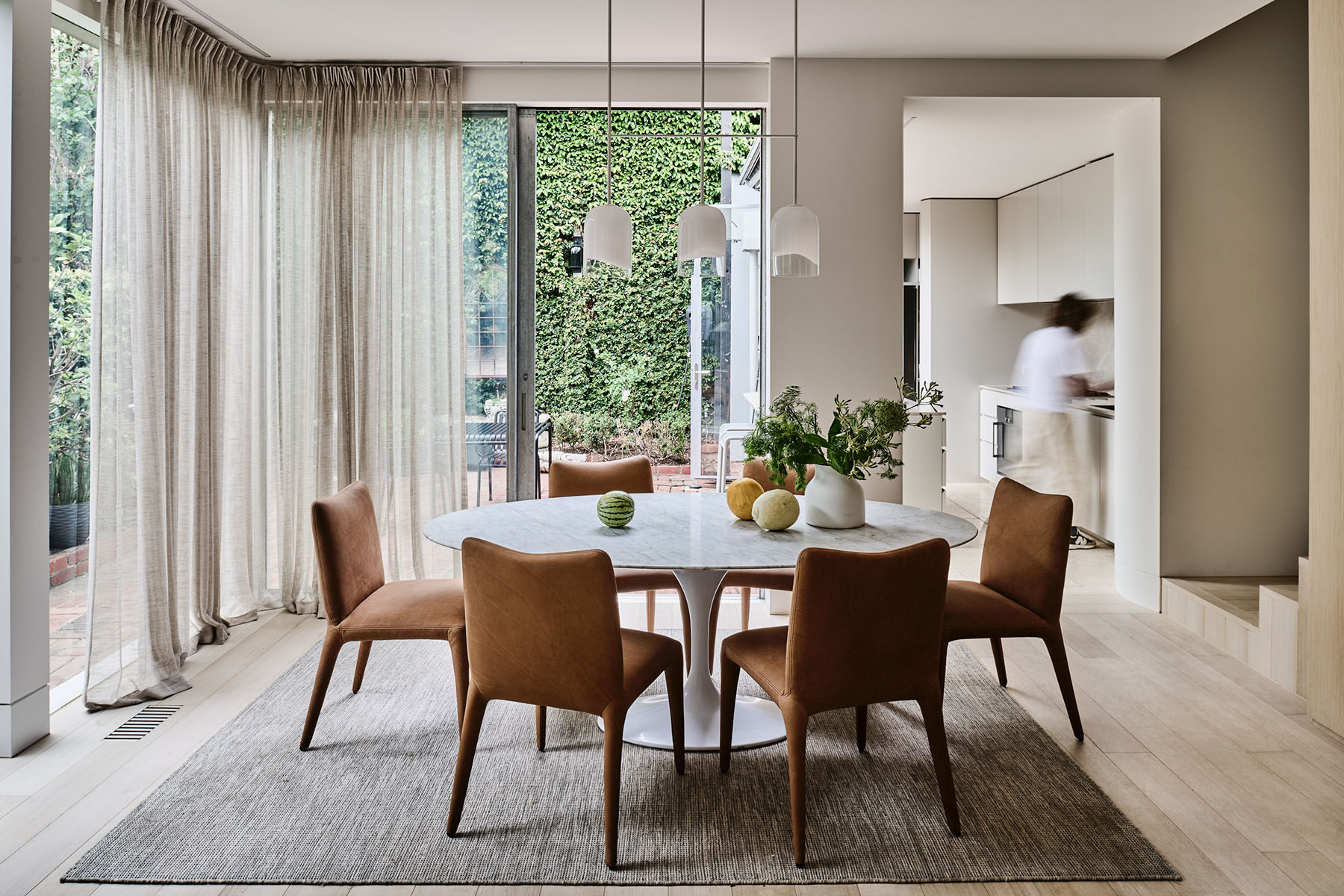
Working within the existing footprint of the house, we redesigned to facilitate spacious and light-filled shared volumes with various connections to a lush outdoor courtyard. With views across rooftops, the first floor was transformed into a private master retreat with soft, textured finishes and ample natural light.
Customised integrated storage was key in providing highly functional and hard-working zones for our clients. A long expanse of joinery in the central living space utilises space under the staircase to provide a generous bar and full height wine fridge, plus a discrete euro laundry tucked into the hall.
The double height exterior facade underwent a major facelift. All new cladding finished with applied cement render, galvanised steel frames and shrouds become a feature of the home, meshing key interior finishes of blonde Tasmanian Oak timber flooring, veneer and Victory Beige marble.




