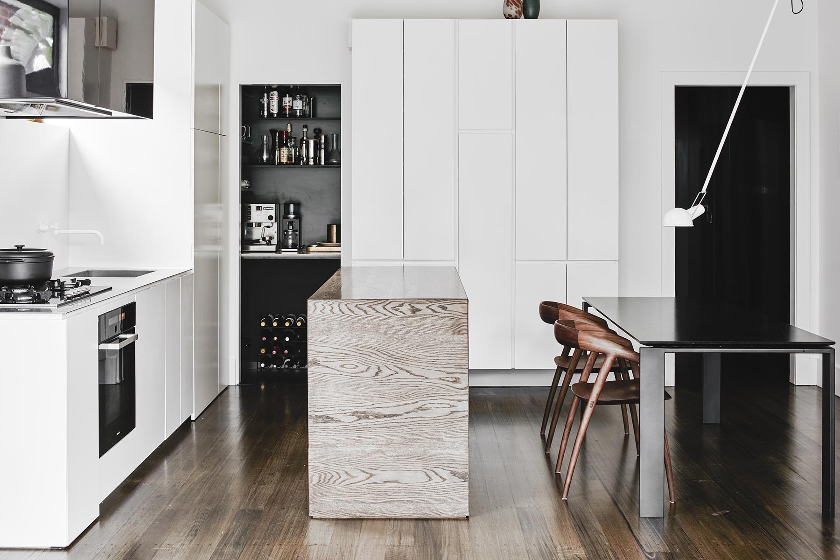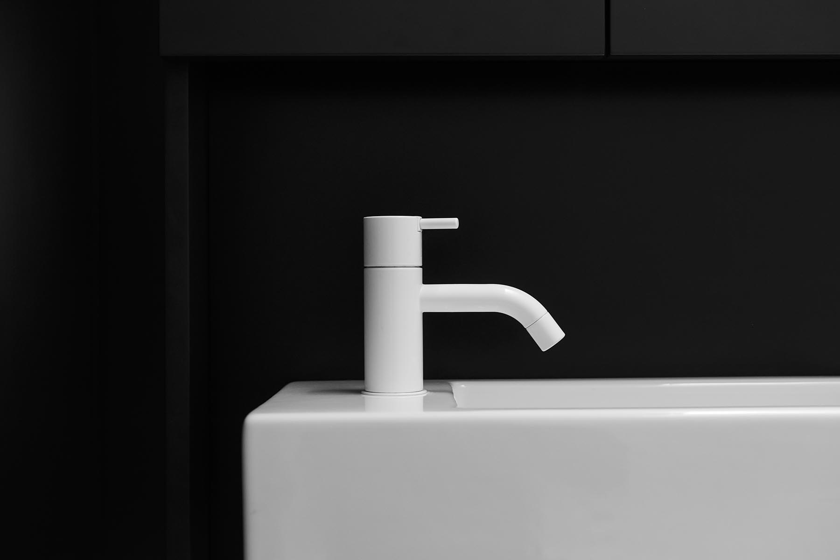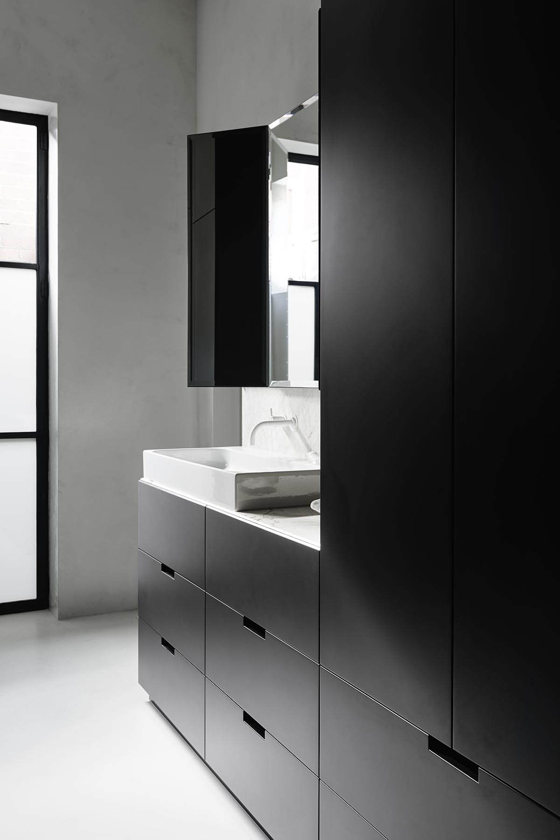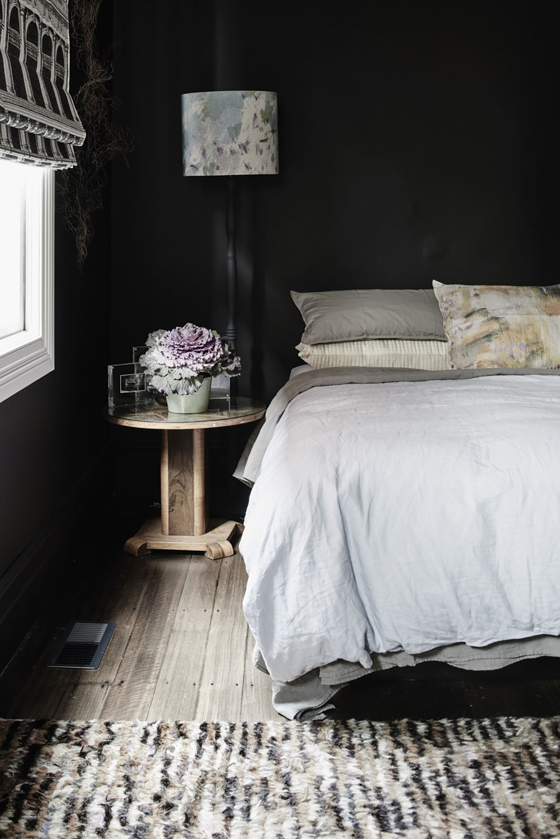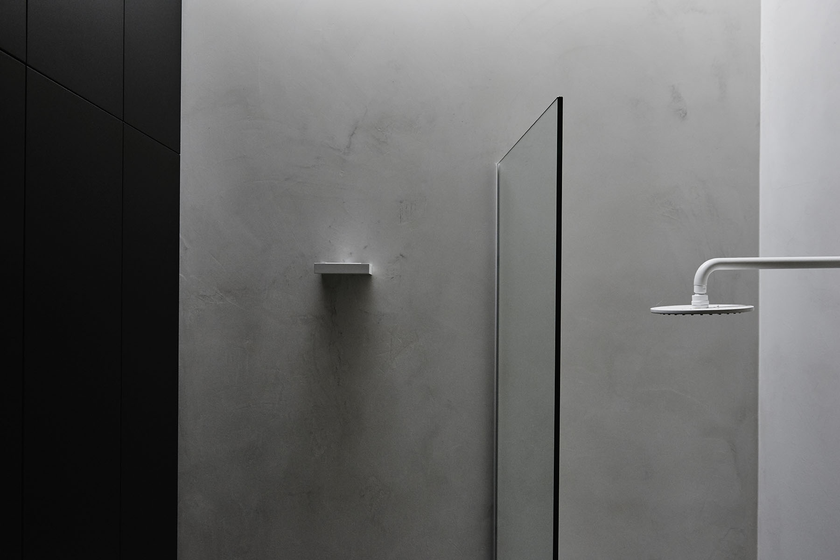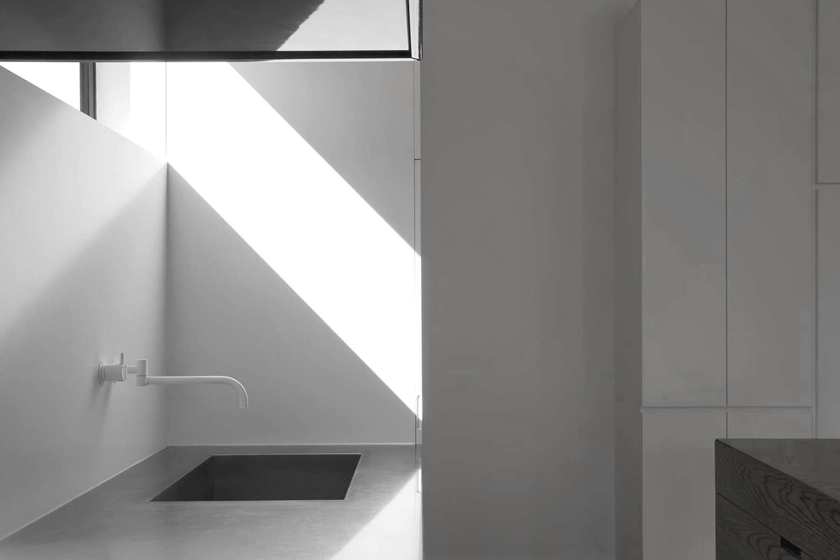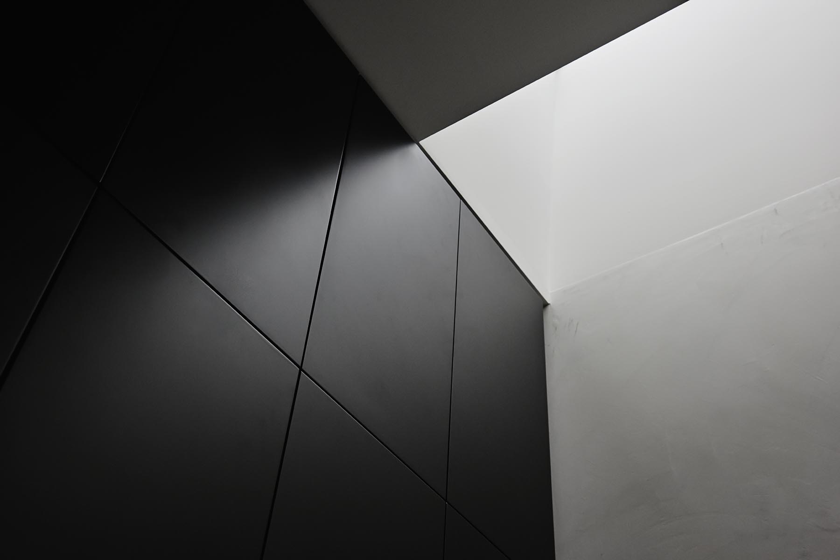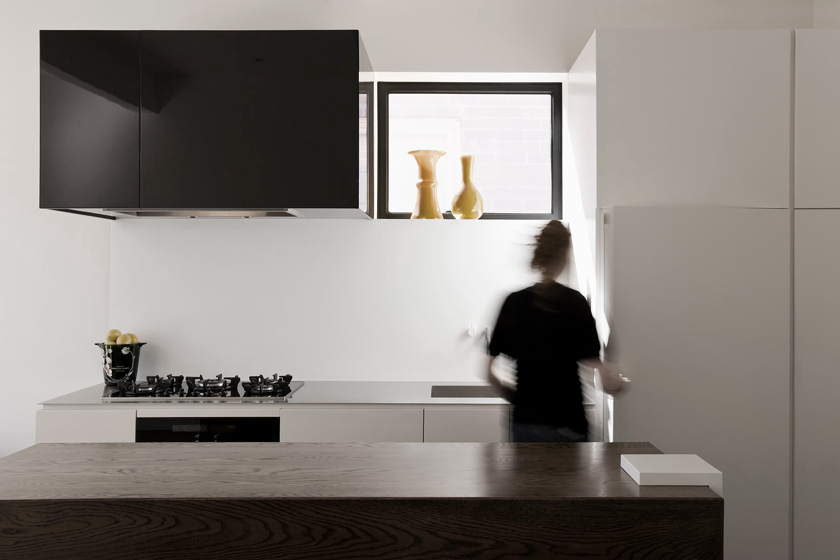
Prahran House 1
As Melbourne’s population expands, it’s increasingly challenging to find an affordable house that offers the convenience of inner-city living and the capacity to comfortably house a growing family.
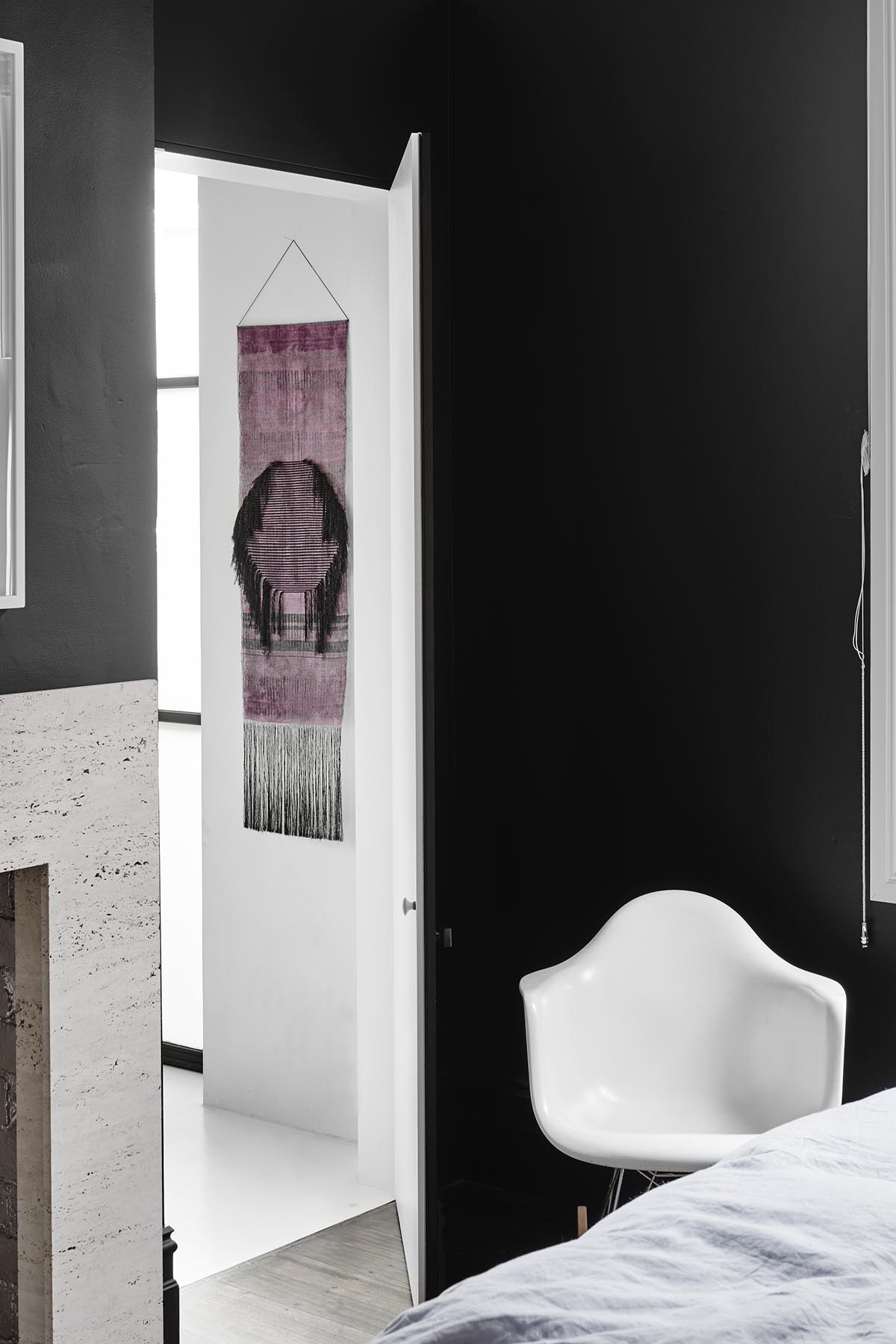
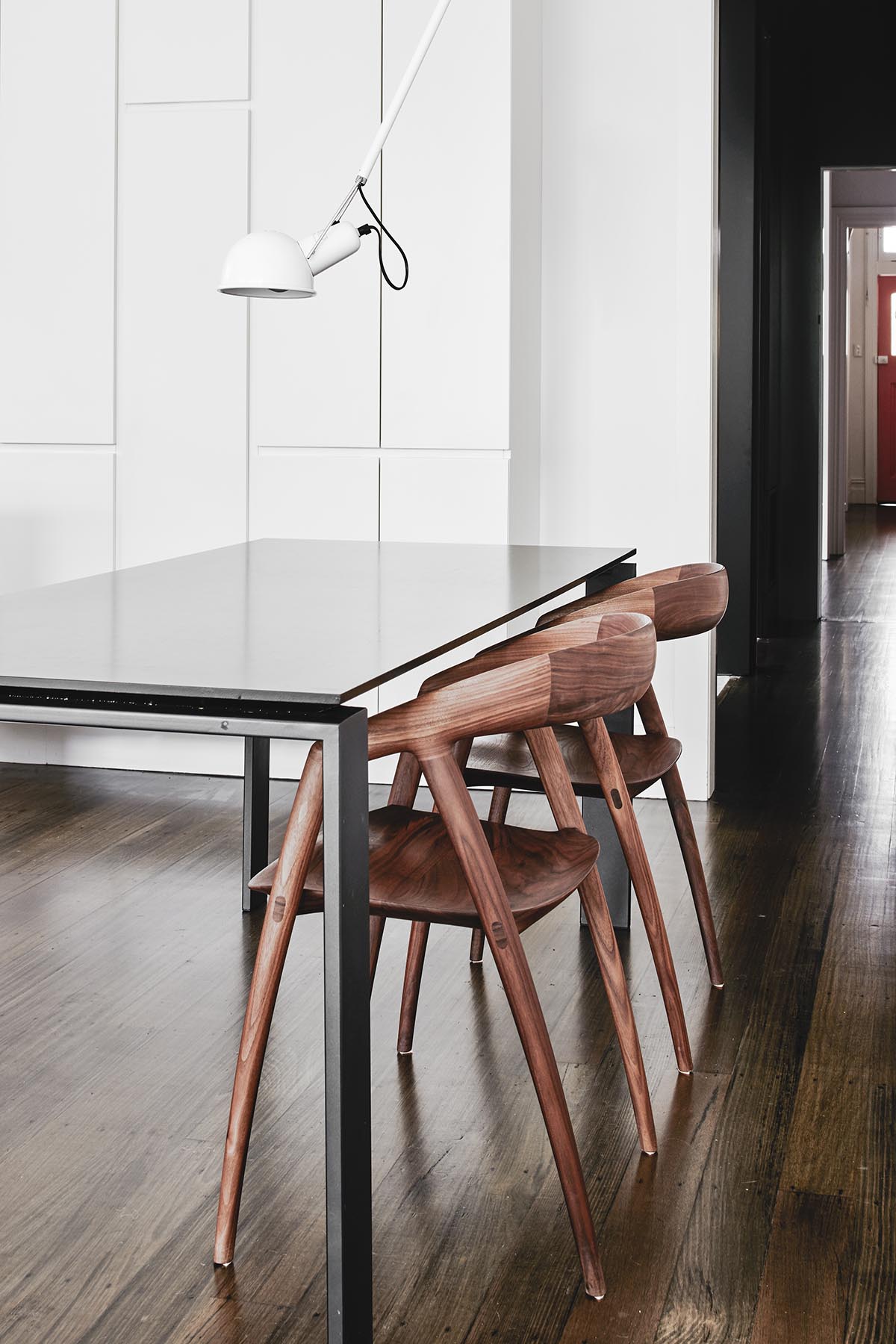
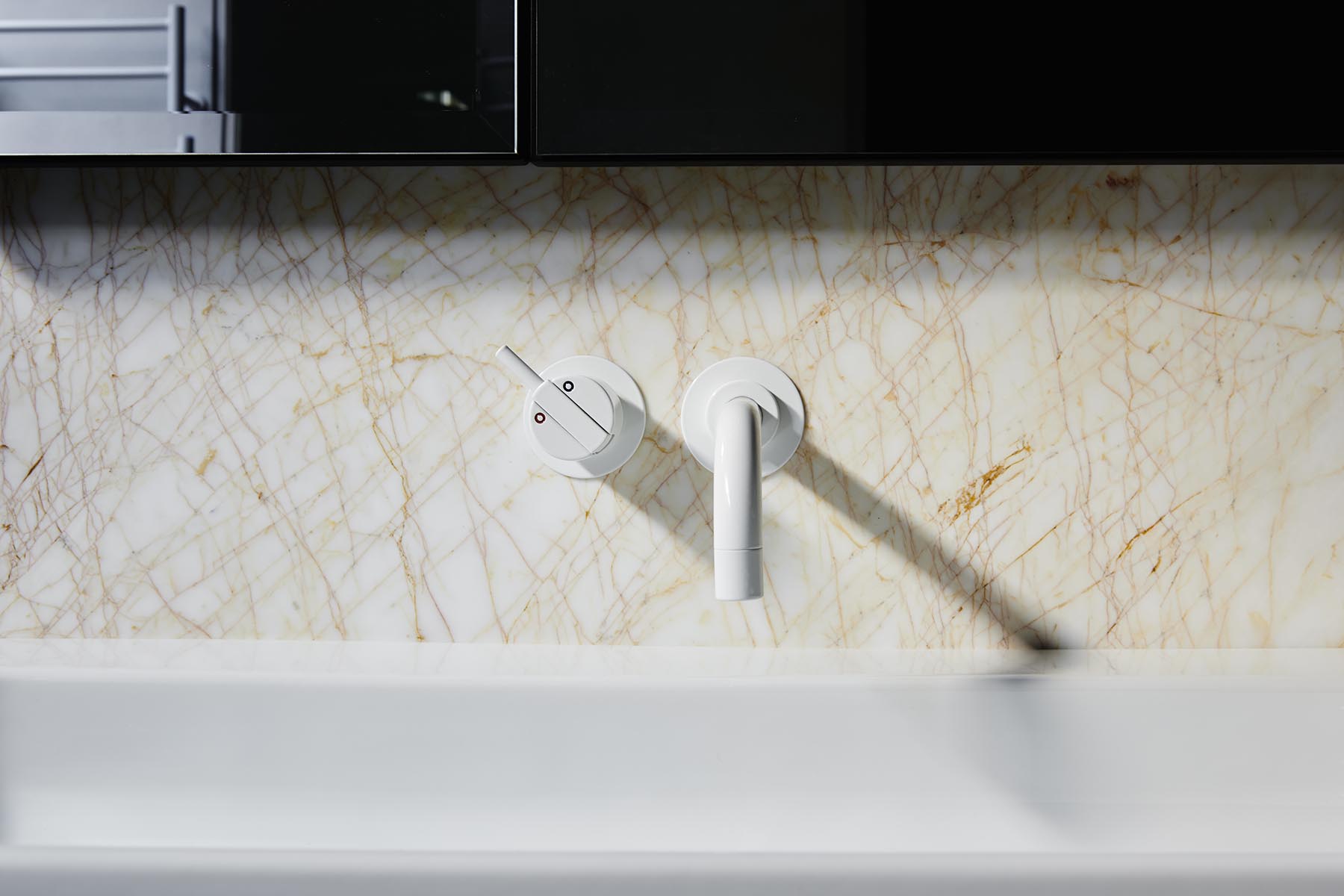
The aim of this residential design was to extend and update a charming and compact Edwardian house, transforming cramped quarters into a high-performing space that can sustain the dynamic long-term needs of a family.
The design encompassed a 53m2 space that needed to accommodate kitchen, living, dining, as well as two bathrooms, including a separate bath and shower, ensuite access, laundry, an outdoor shed and a kitchen pantry.
Our challenge was to be highly innovative in our design, creating a sense of space in a compact house with a small footprint. We achieved this through clever use of light and shade, allowing the space to shrink and stretch as needed.
The main ensuite bathroom features a glamorous vanity that integrates ample storage and functionality and cleverly conceals a hidden laundry behind custom-made joinery. The smaller powder room comfortably houses a bath.
The principle idea behind the re-design of the open-plan kitchen, dining and living areas was to create a functional and relaxed family hub that maximised space and concealed clutter. The end result is a multi-functional space that capitalises on every cupboard, drawer, nook and cranny to optimise the available space and its multiple purposes. Clever use of kitchen joinery conceals every day utilities, including a fridge, dishwasher, a hot desk and an appliance area.
This residential refit also amplified the space with architectural changes that maximise light and enhance the outlook. Views to neighbouring properties have been blocked through the addition of strategically placed steel-framed windows. The eye is naturally drawn to the double sliding doors that extend outside to the north, offering added light and creating seamless entry onto a small deck and surrounding garden.
Materials, including joinery in Dulux Natural White, a Qasair range hood, white Vola tap, splash back in powder-coated aluminium in Shoji White and walls painted in Dulux Natural White, blend seamlessly with the original stained timber floor and white walls, highlighting the stained solid oak island bench and sculptural Great Dane DC09 chairs.
Photography by Sonia Mangiapane/Tom Blachford




