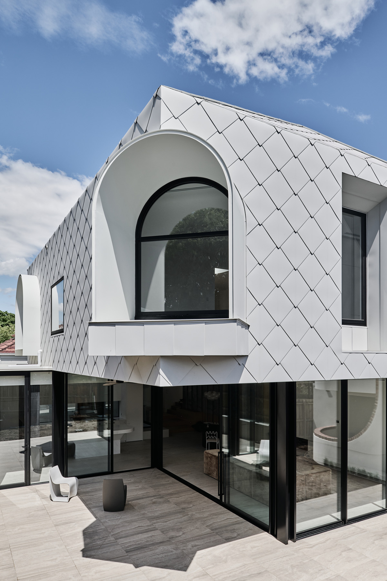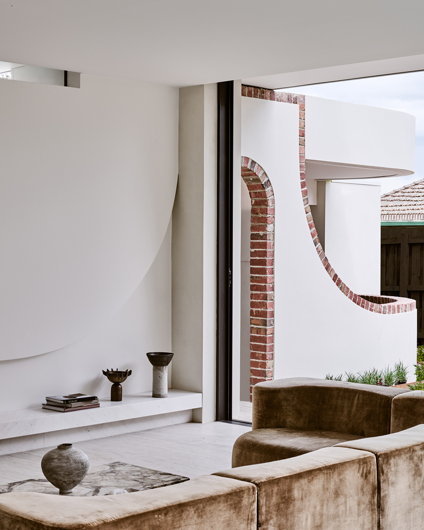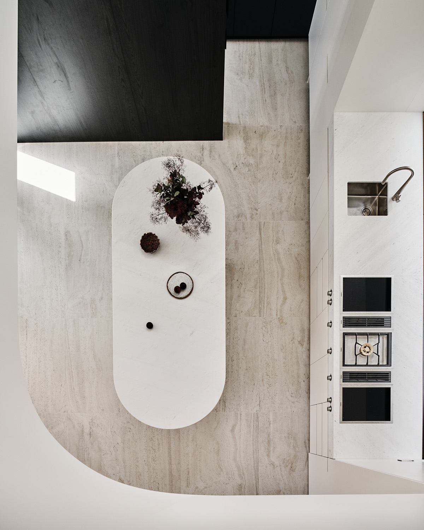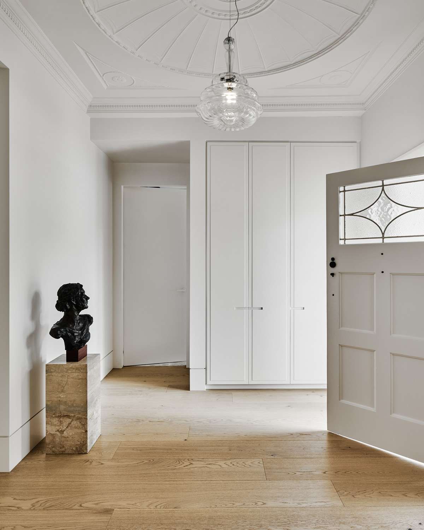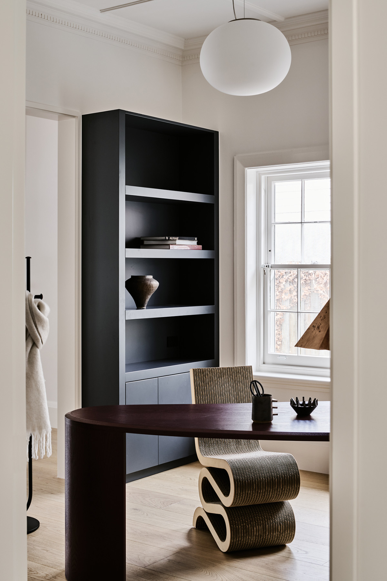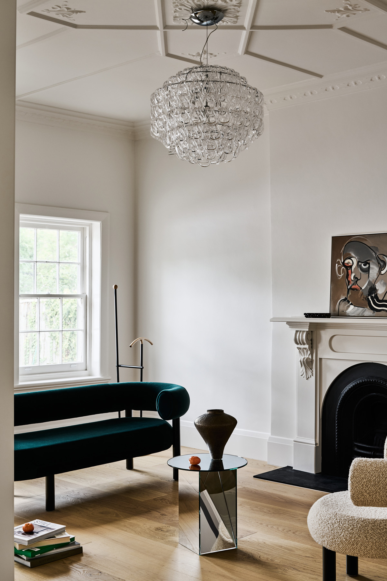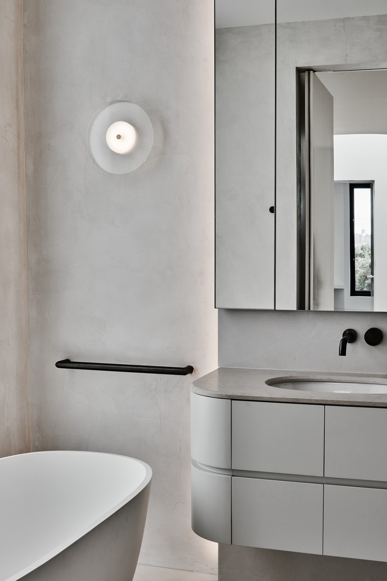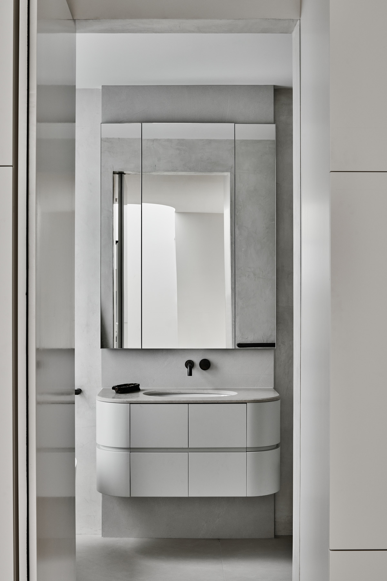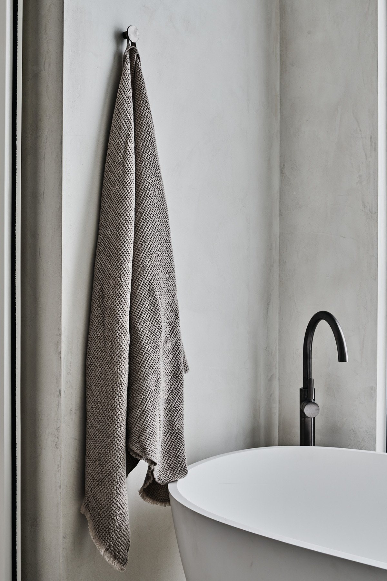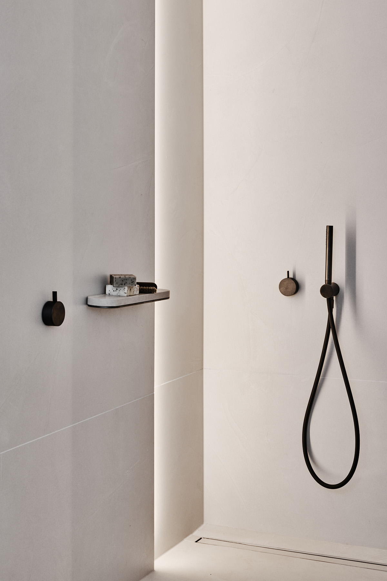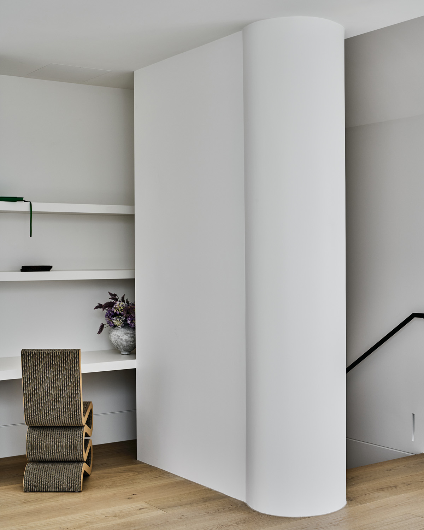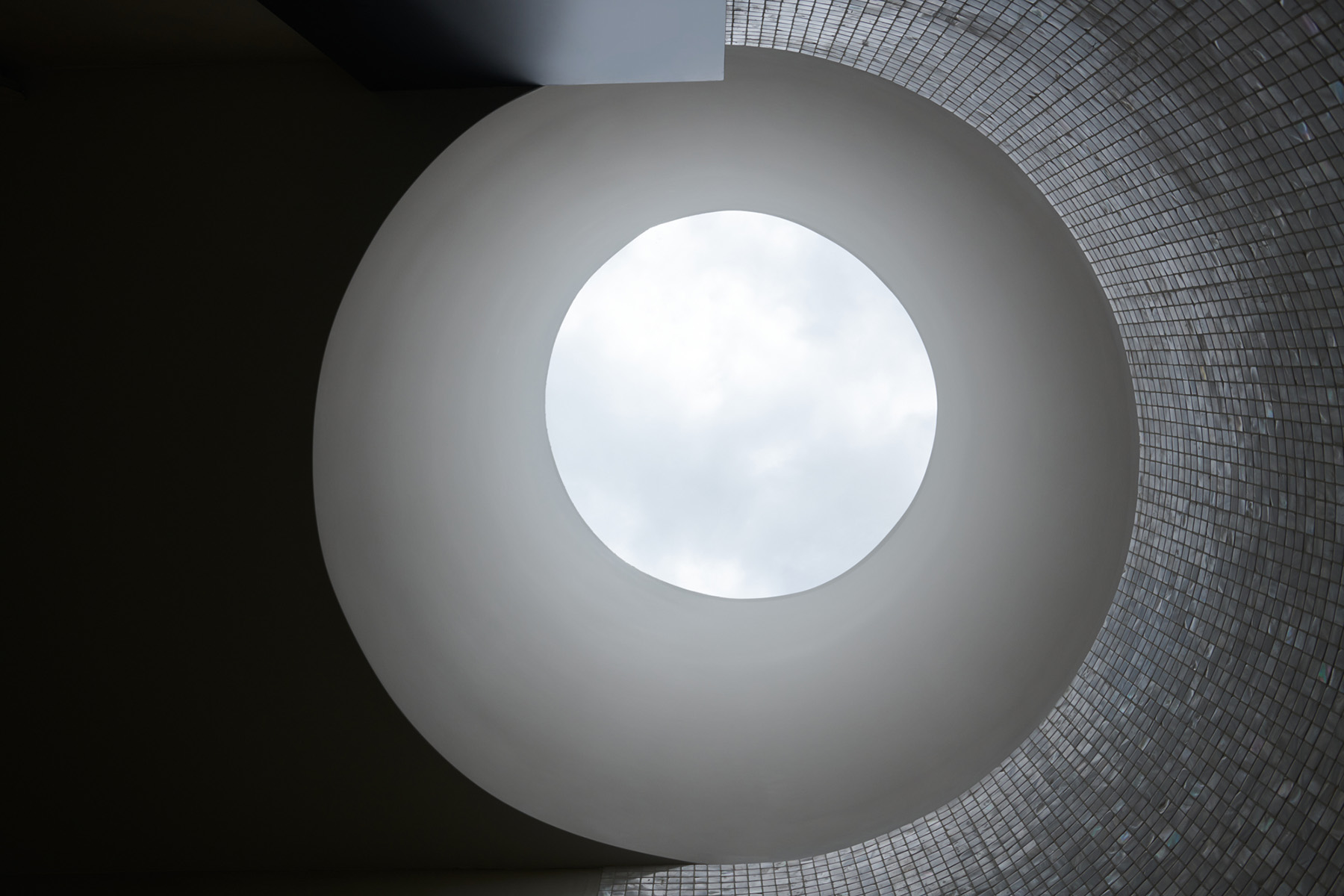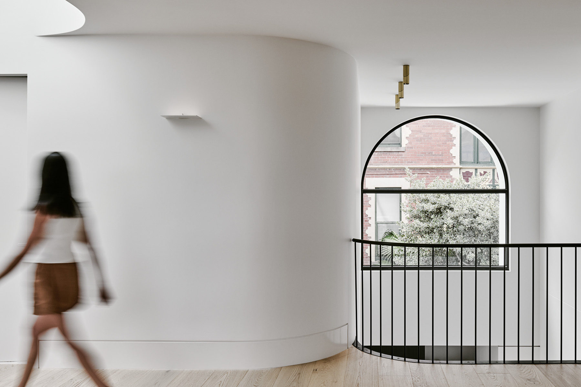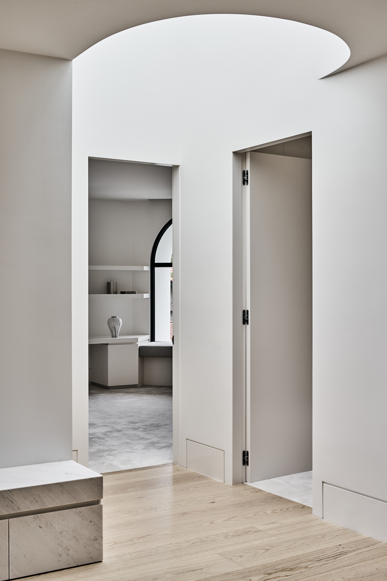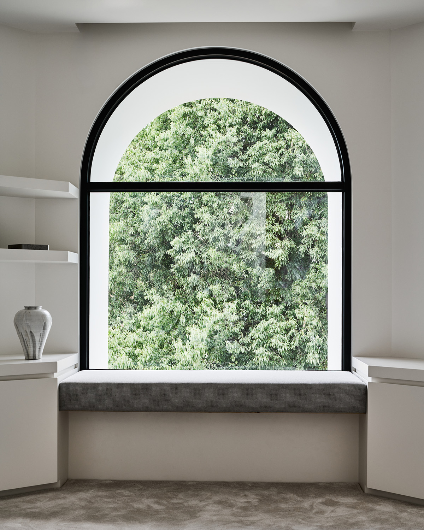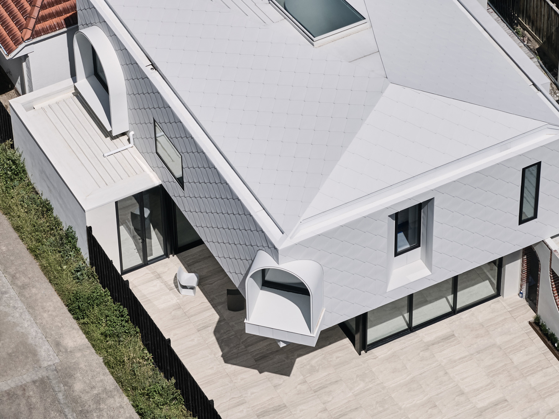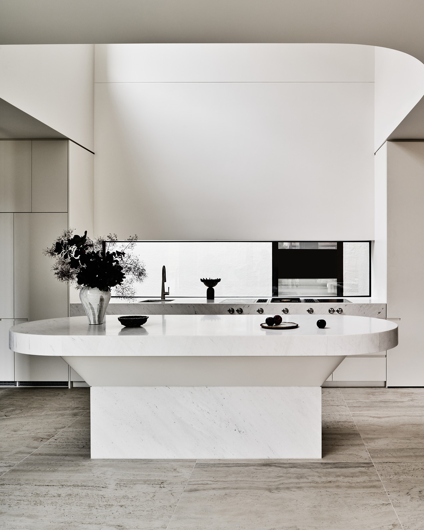
Hawthorn Residence
We were presented with many design cues when approaching the interior of this Spanish Mission heritage home. The clients wanted their rejuvenated home to feel crisp and minimal, which we achieved by balancing features from the original period detailing with the architect’s bold contemporary addition.
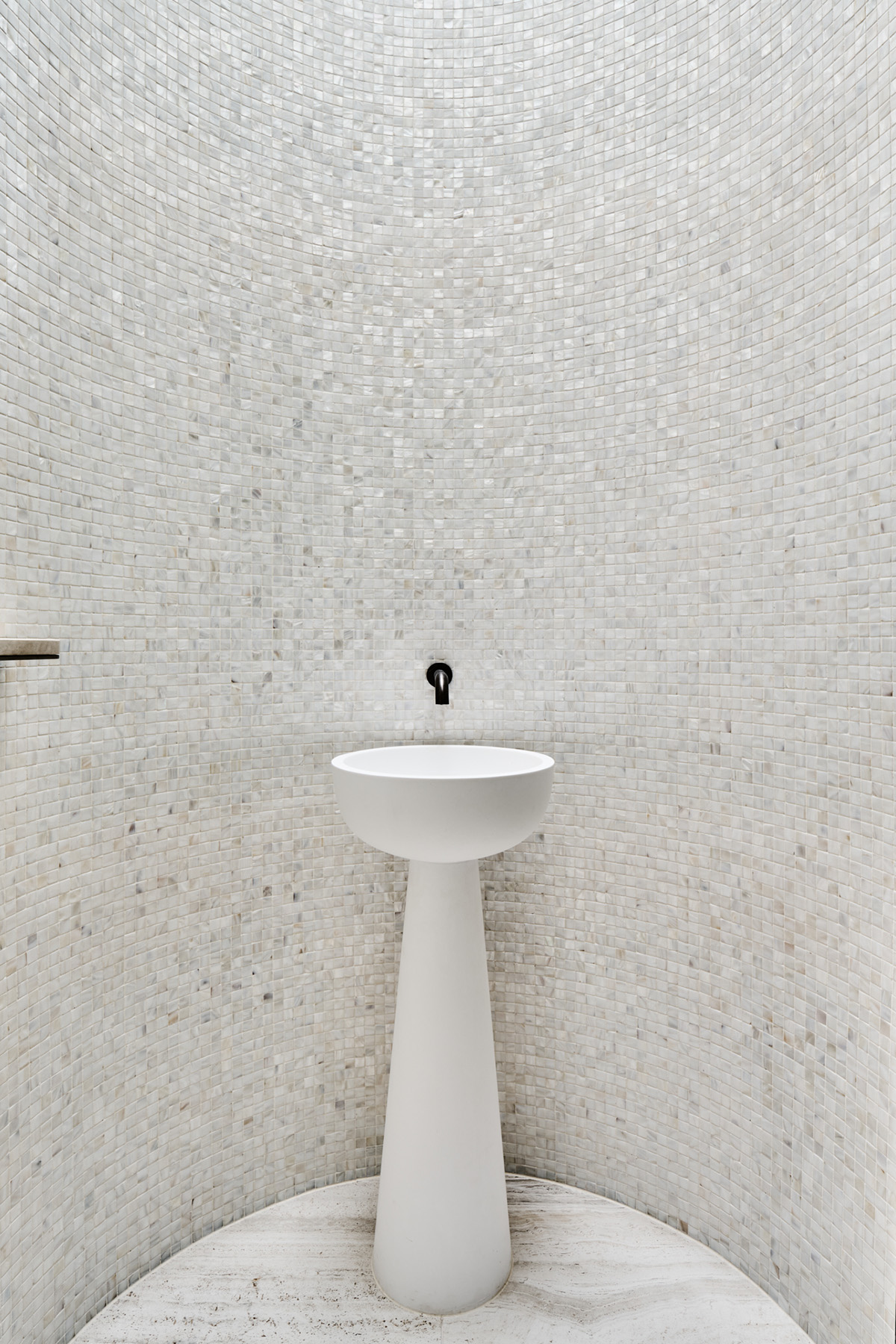
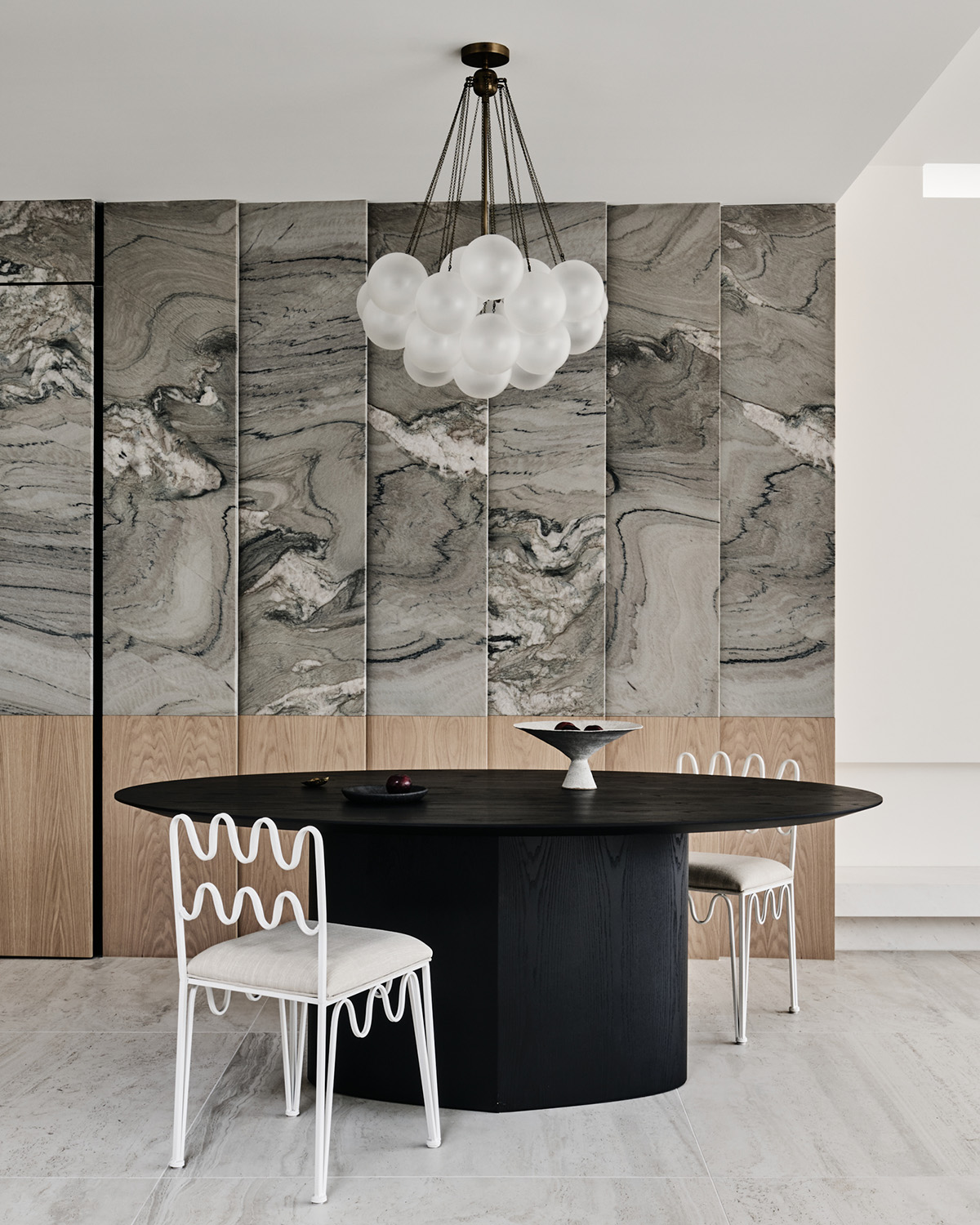
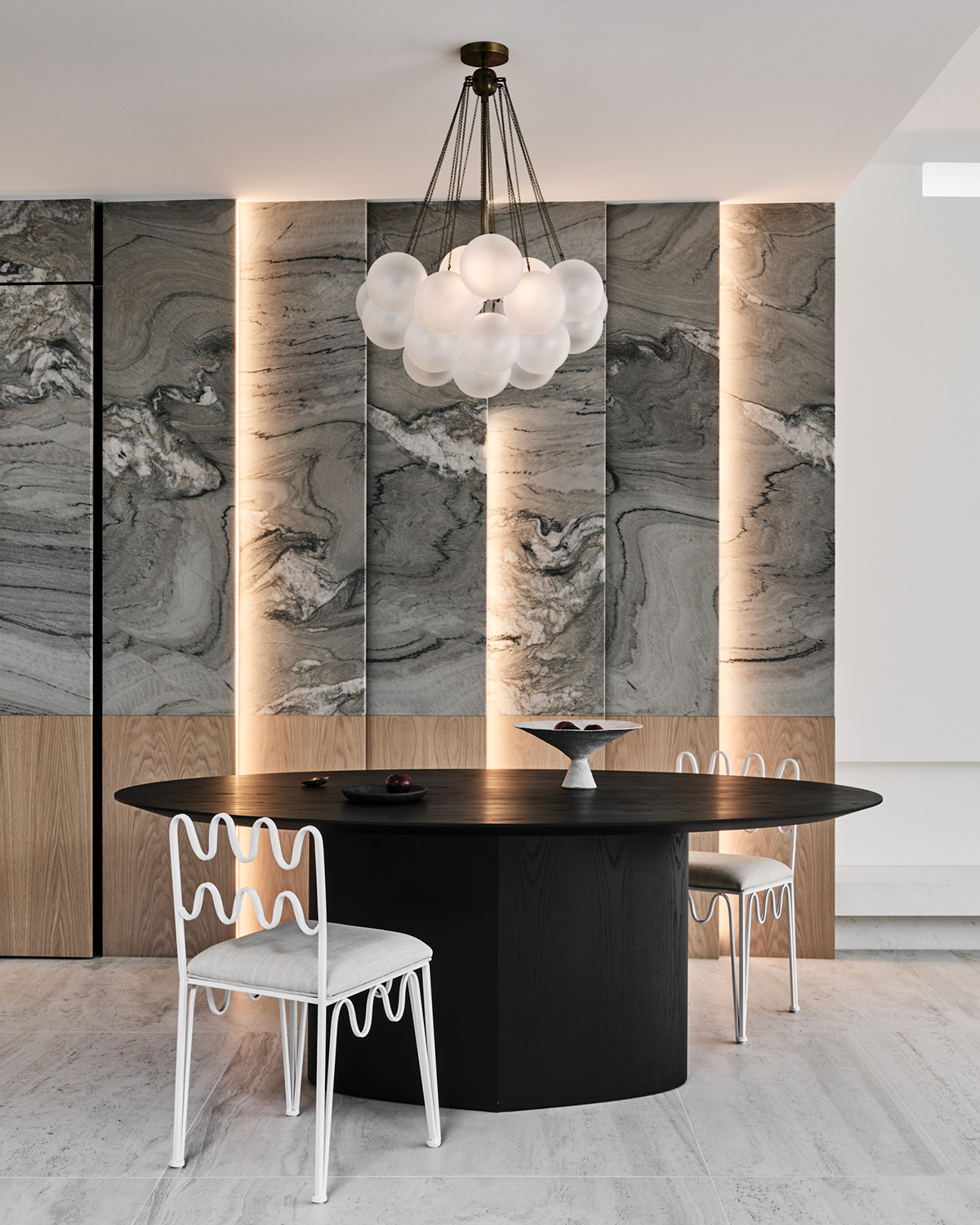
We considered the interior transition between the old and new house to be a key design opportunity to mesh the two eras. We utilised a long expansive wall to guide the eye from the classic interior through to the rear contemporary addition. Light and texture were implemented onto angled wall paneling, clad with striking Macaubus Fantasy Quartzite and warm timber veneer, which reflects the new oak flooring in the original house. These panels are highlighted with concealed LED strip lights, adding dimension to the wall and contrasting the crisp and bright living area of the house.
The kitchen design is light-filled and minimal with a monochrome palette and subtle texture underlays of Elba marble, blackened timber veneer, and travertine flooring. Leibherr and Gaggenau appliances integrate seamlessly with the joinery to keep the kitchen feeling clean.
Bathrooms were approached in a similar manner with monochrome palettes and soft textures from Kulp Crème marble and hand-trowelled microcement, which contrast the dark Aged Iron tapware and accessories.
Consideration of natural and artificial lighting was integral to the ambience of the house. The architects Jane Riddell and Alison Freeman allowed for expansive windows and skylights to bathe the house with natural light during the day, which we offset with our artificial lighting scheme of both subtle integrated lighting and decorative feature lighting.
Hawthorn residence aims to harmonize between the old and new through a focus on highly considered detailing, a refined palette and subtle textures.




