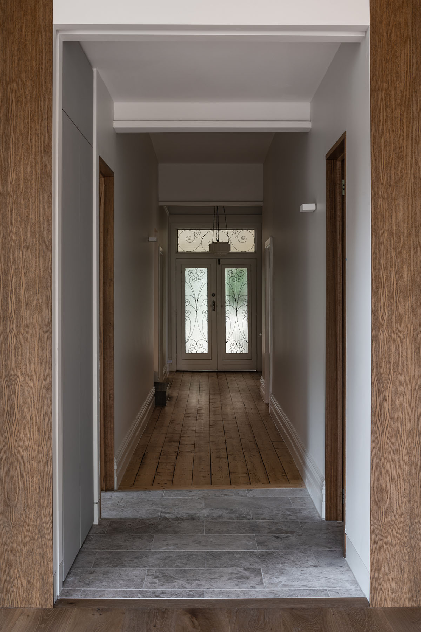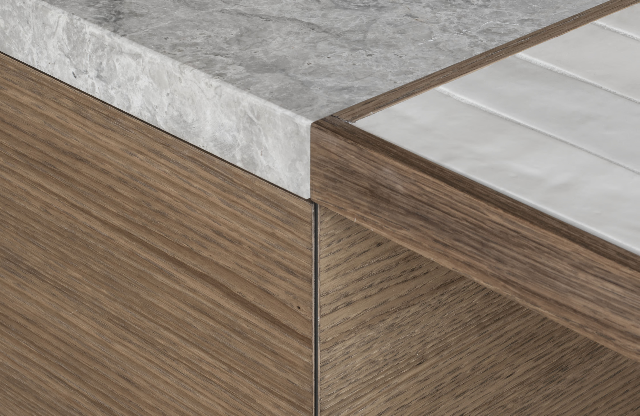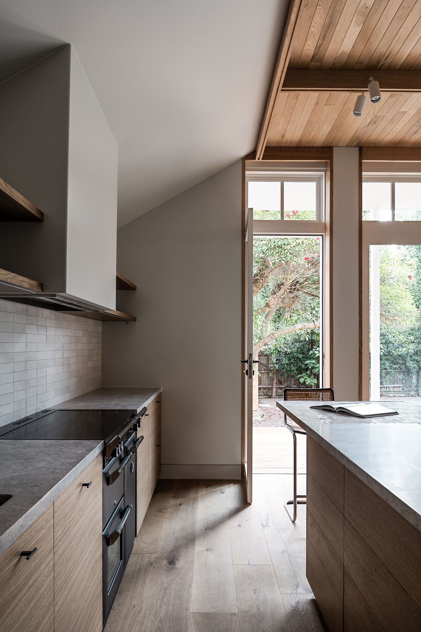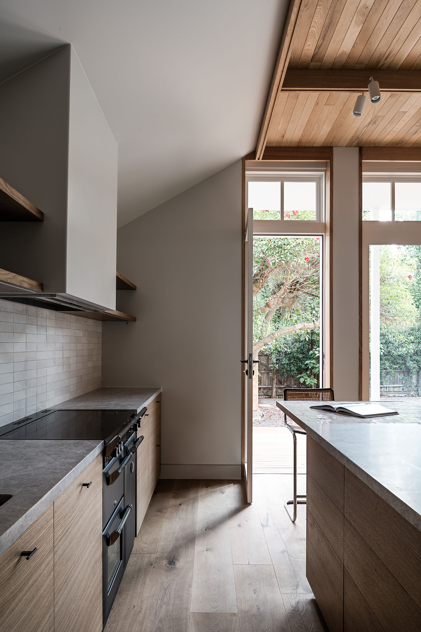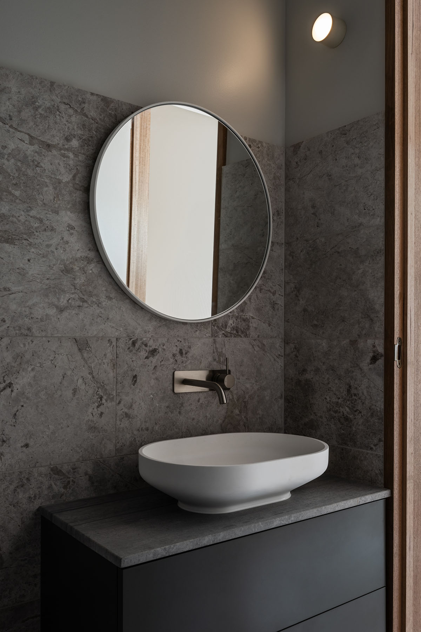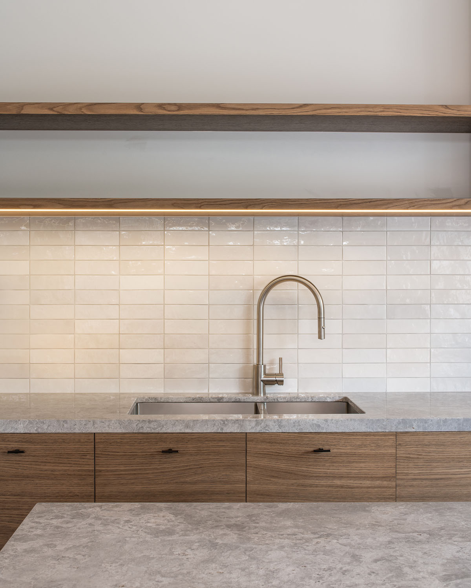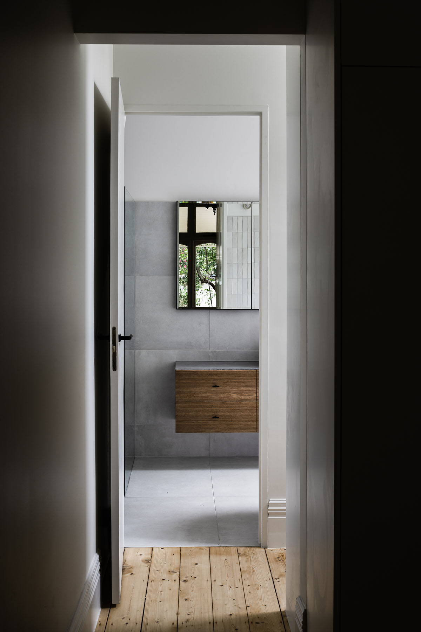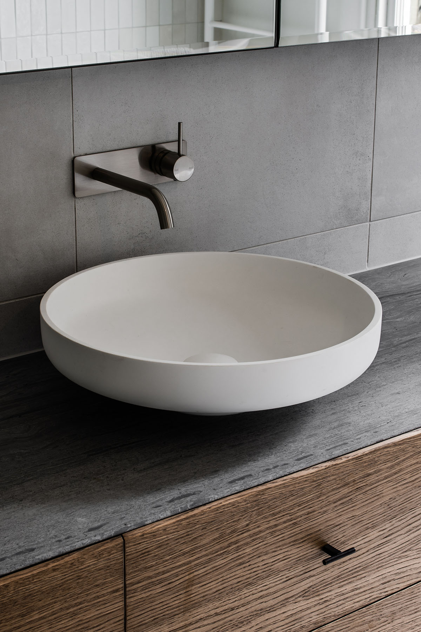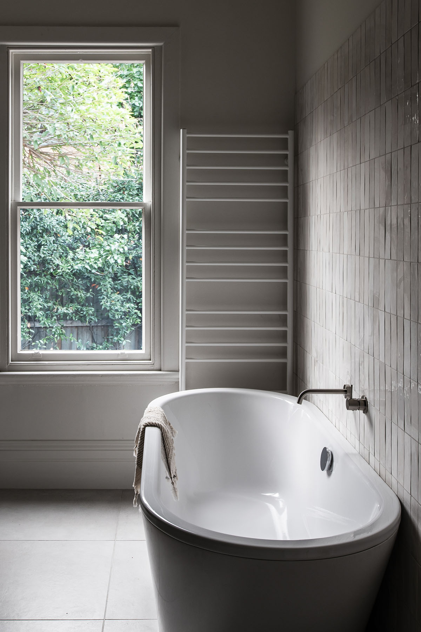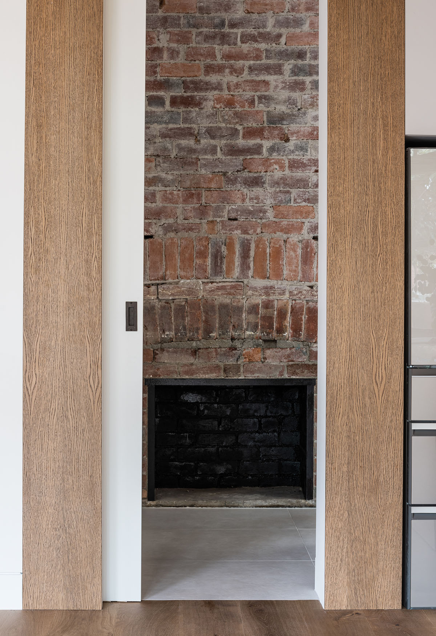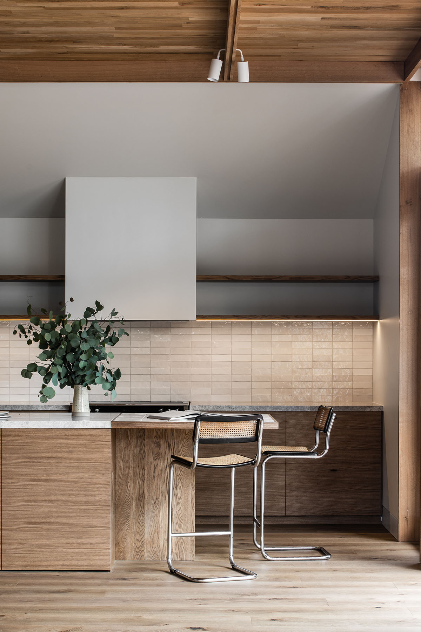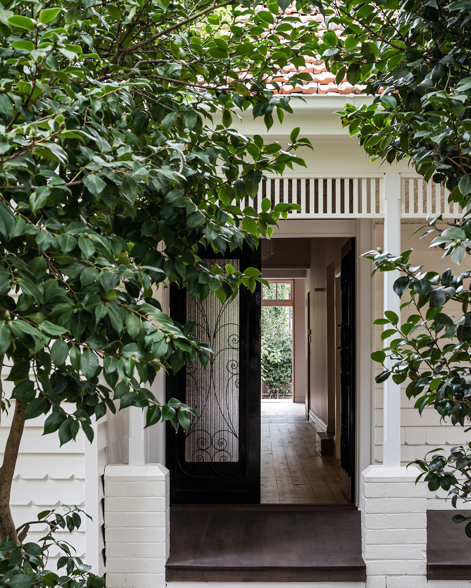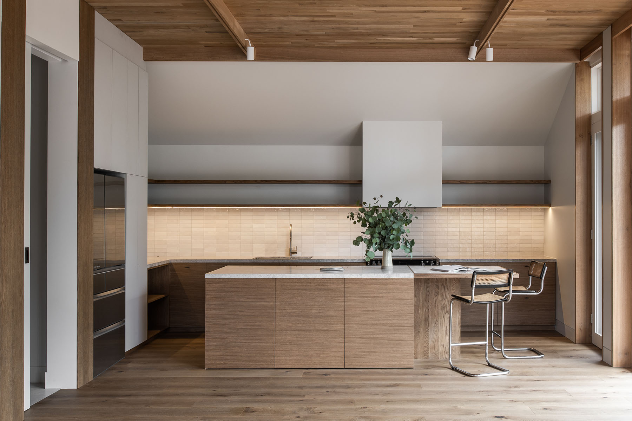
Elsternwick House
The generous spaces of this Elsternwick Edwardian era home have been retained and refreshed, while the rear contemporary extension offers a retreat-like atmosphere showcasing a warm and robust material palette.
In the heart of this space, natural stone surfaces in the kitchen are paired with hand-crafted tiles and timber veneer joinery to complement a tactile and natural palette.
Winner Australian Timber Awards 2023 Residential Fitout
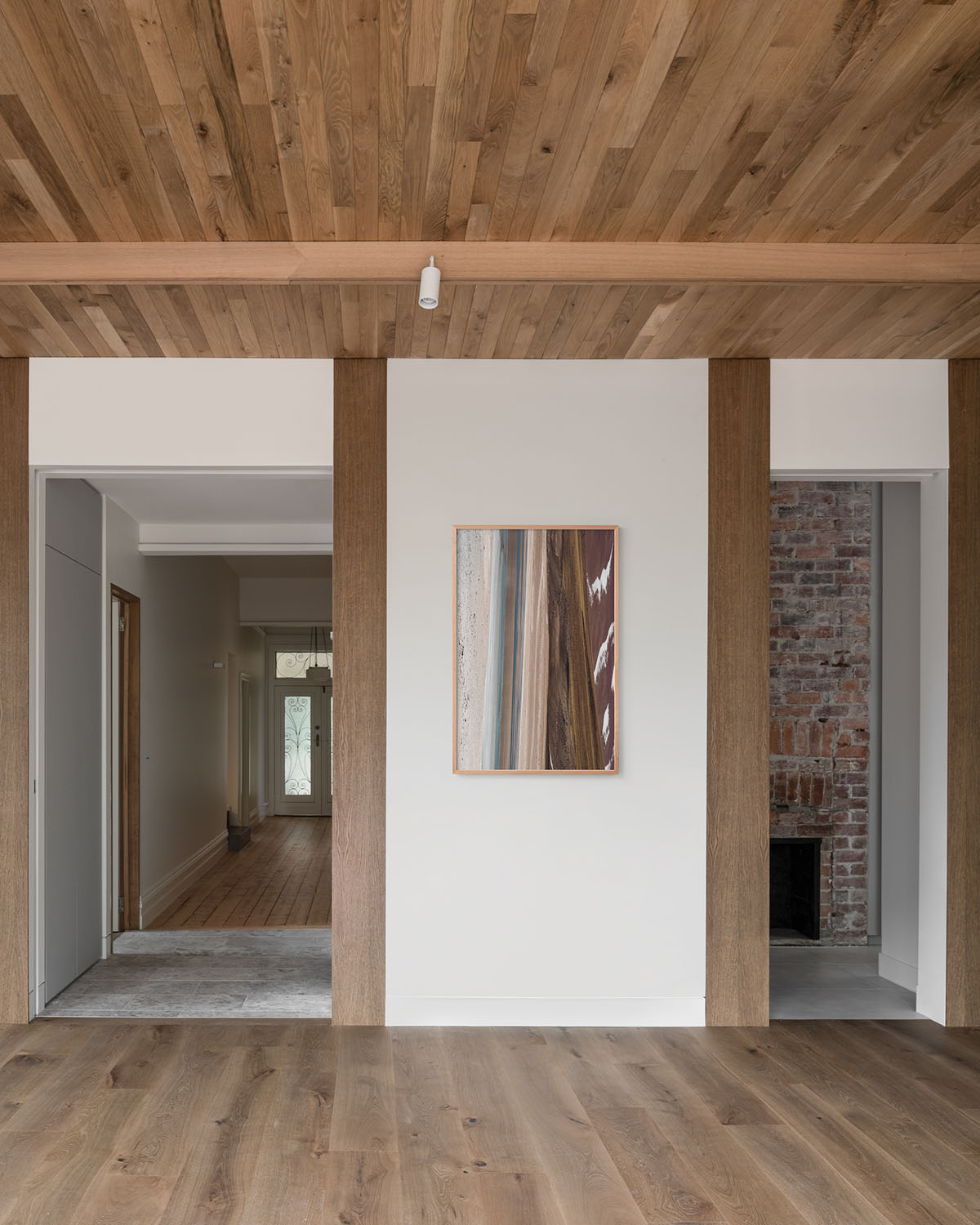
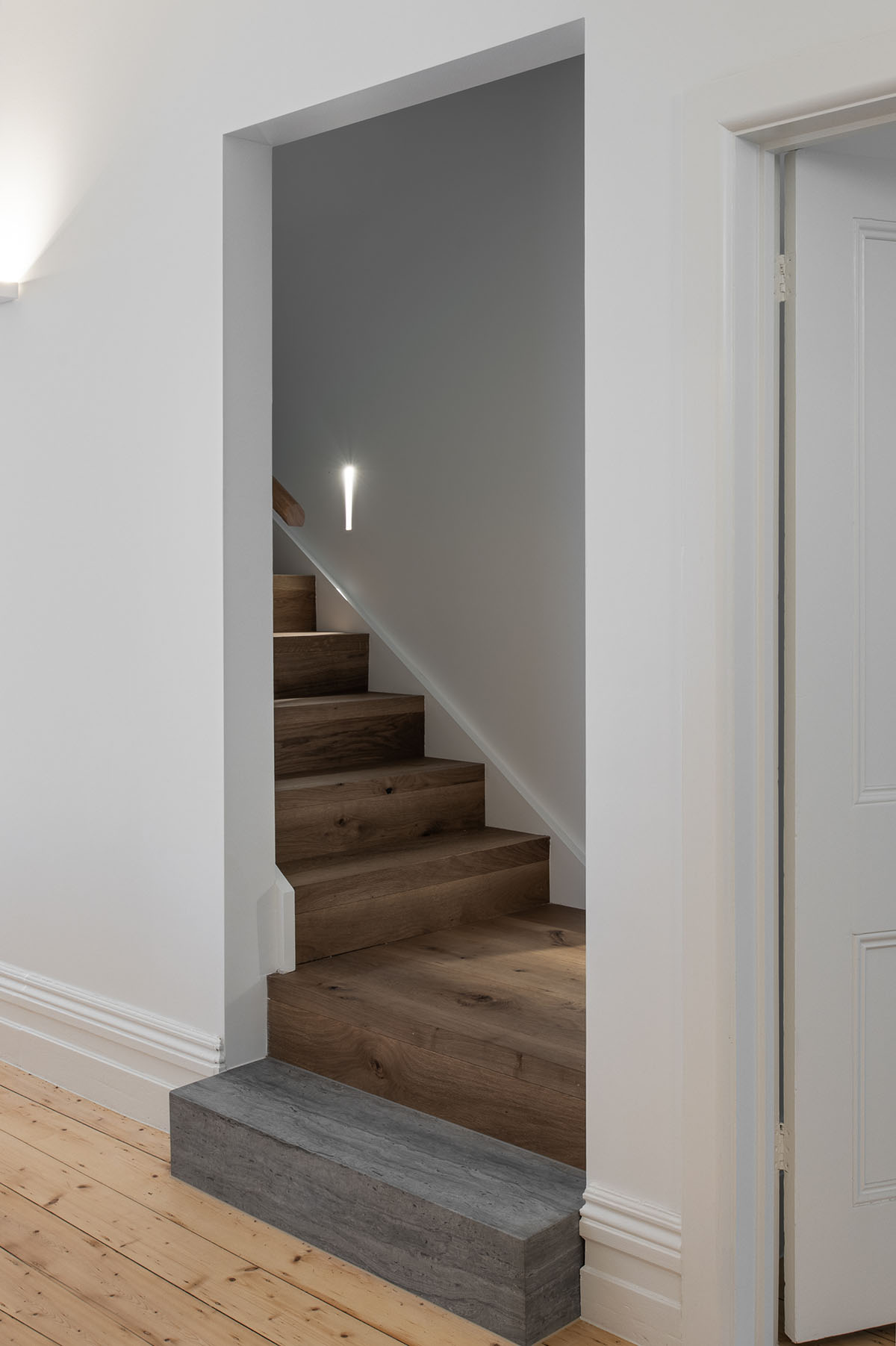
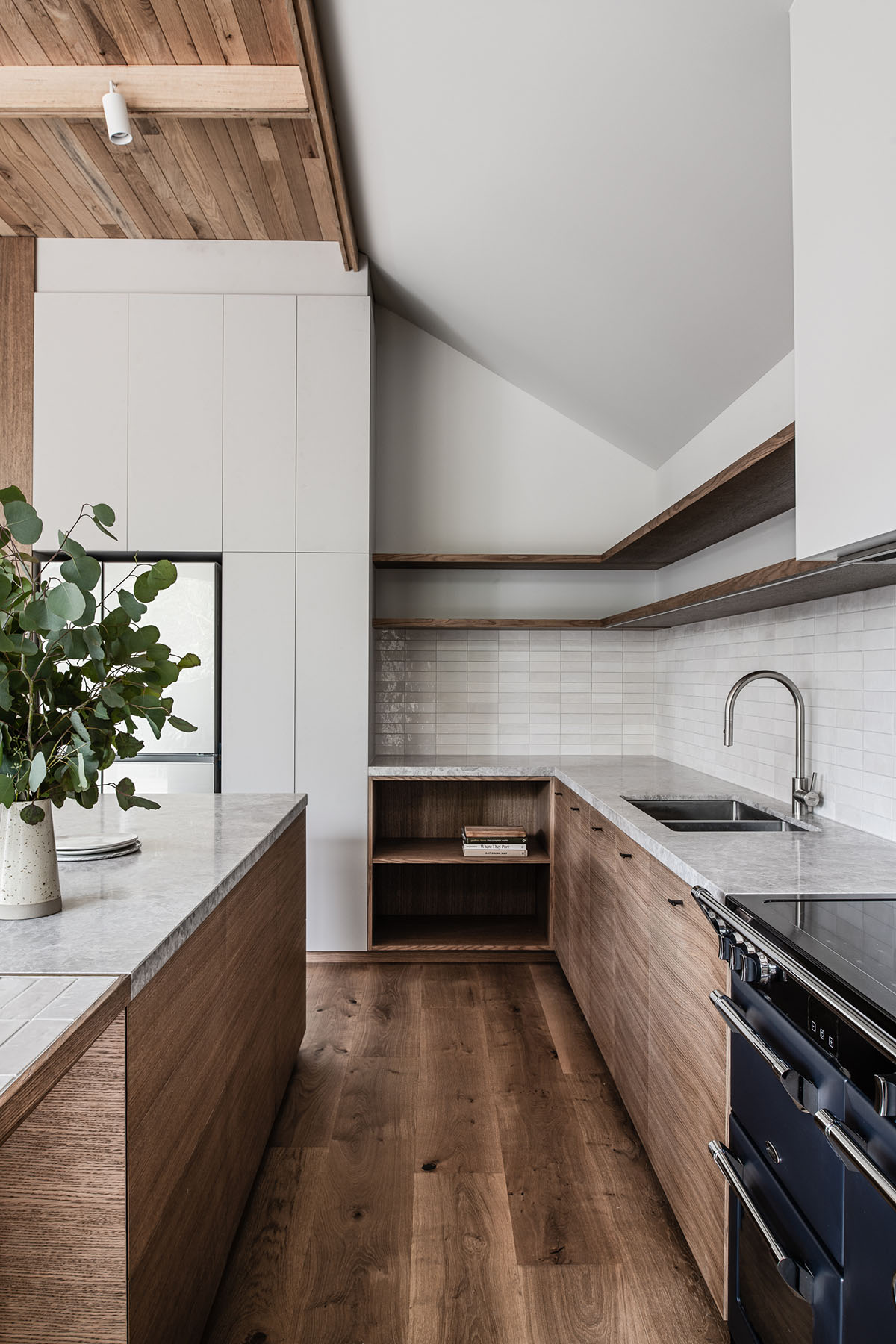
Natural light was a priority in the house, penetrating through skylights and large sliding doors which reveal the entertaining deck and generous yard. The ceiling of this volume utilises the warm tones of Tasmanian Oak beams and American Oak lining boards to add another layer of warmth to a vast space.
A timber and stone staircase lead up to a first-floor sanctuary with two bedrooms, a rumpus room, and a generous sized bathroom for a growing family.
This spacious family home reflects a balanced approach to working within an existing footprint, preserving and enhancing original form and detailing while delivering contemporary additions to extend the home’s relevance well into its future.




