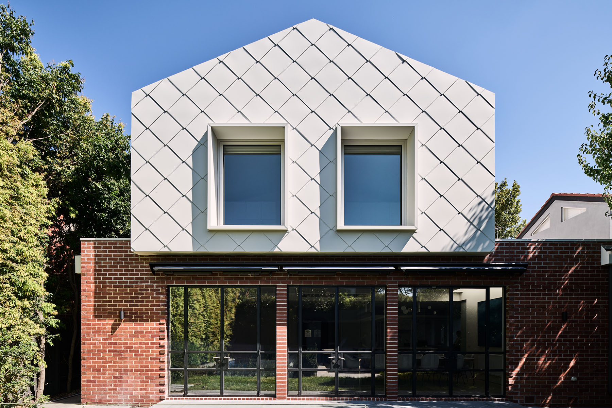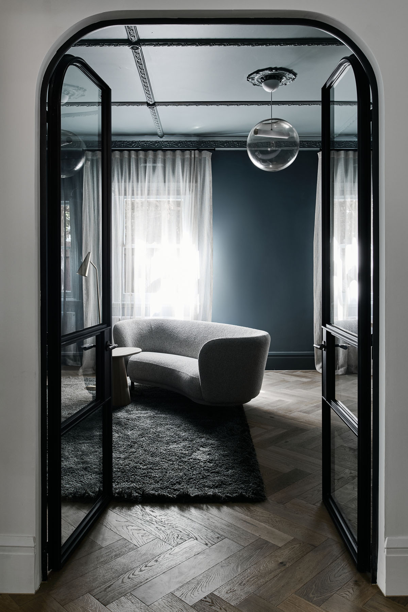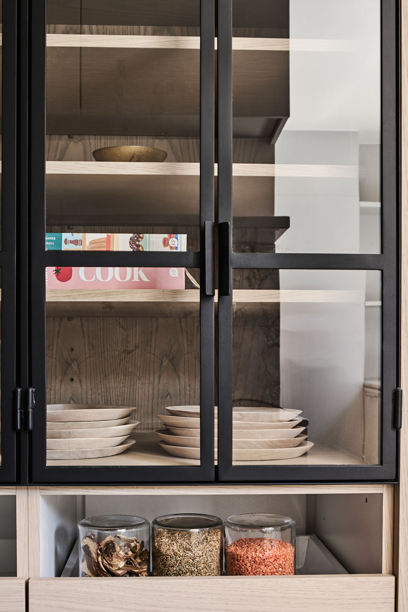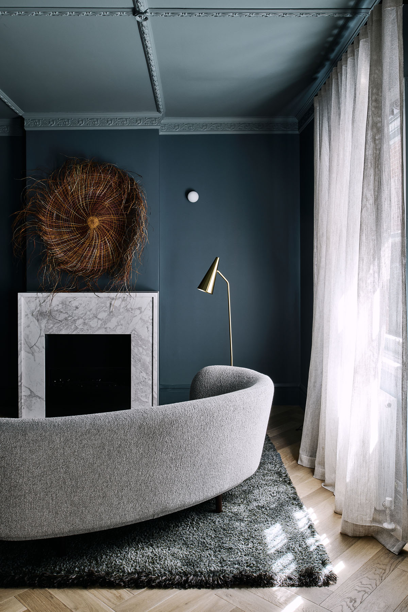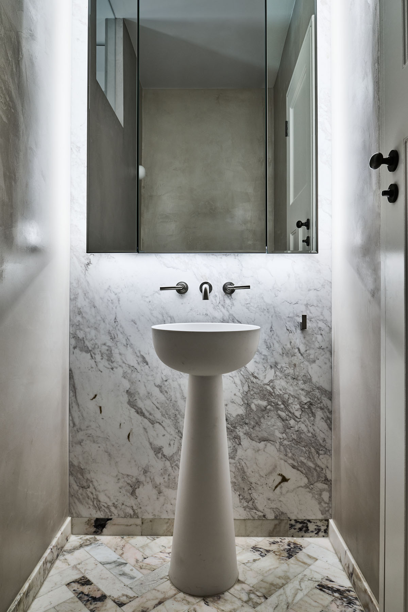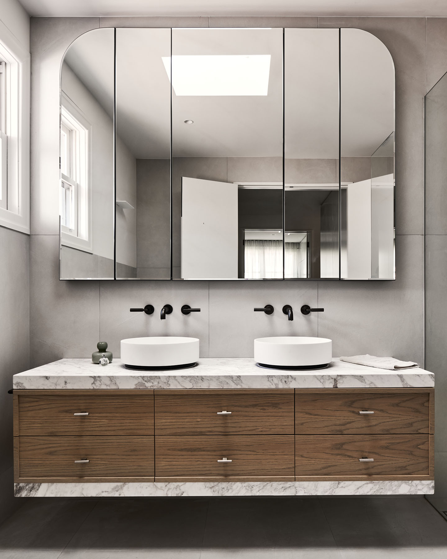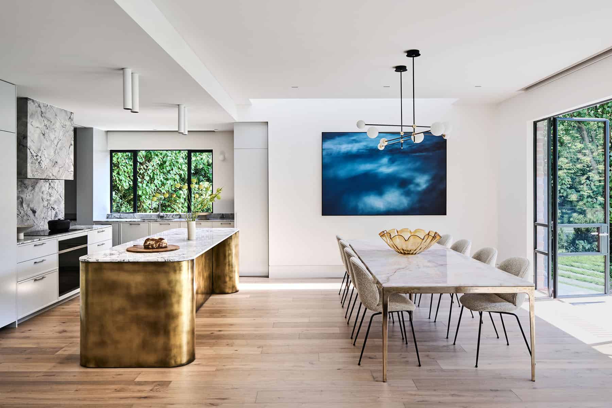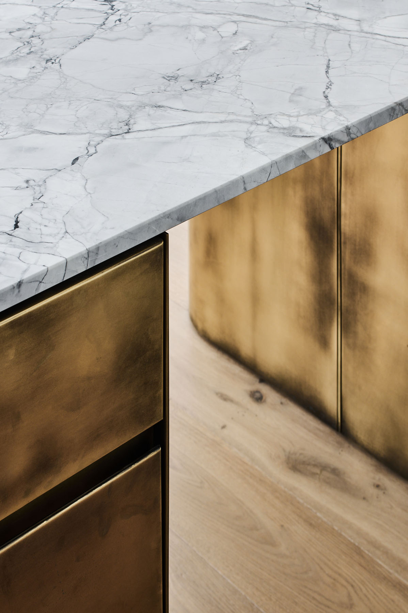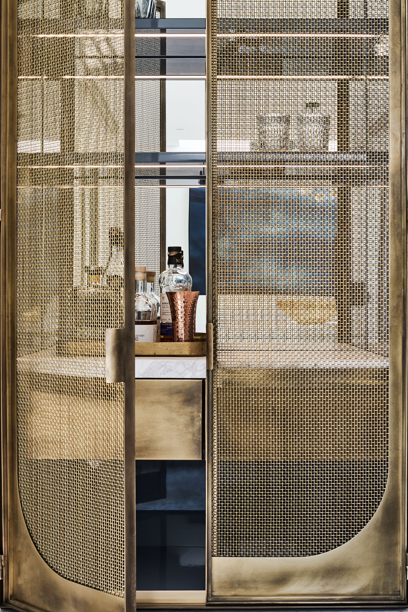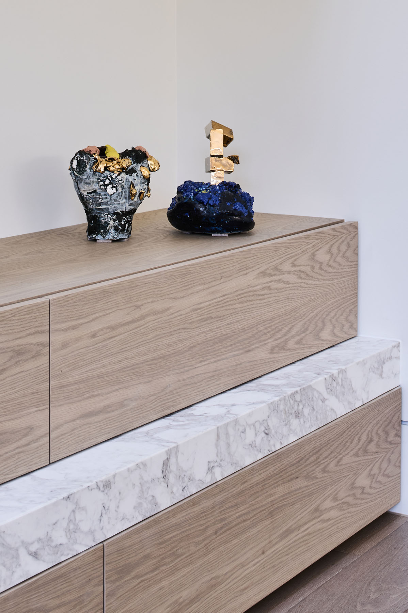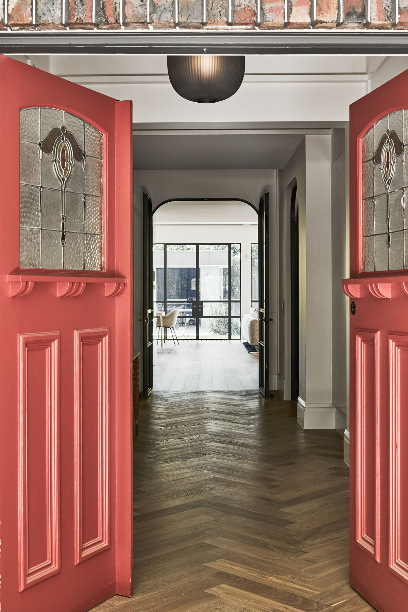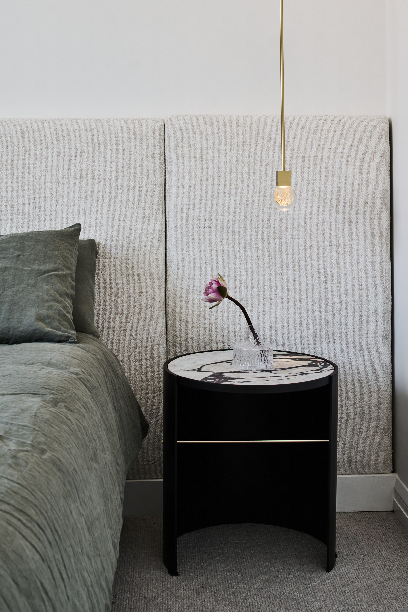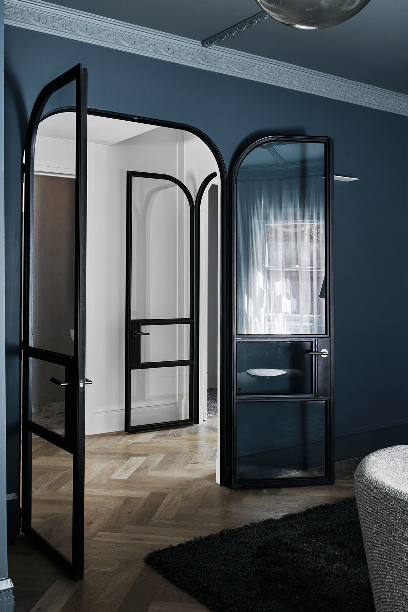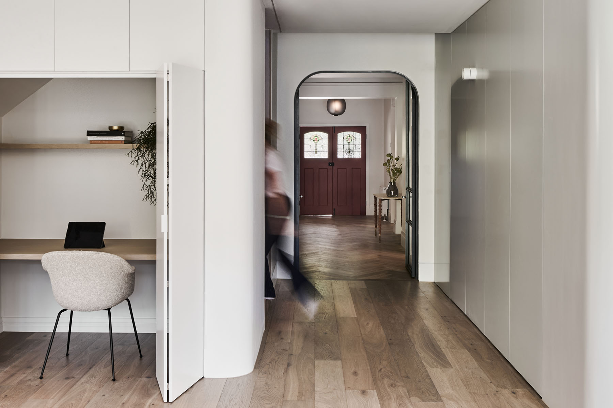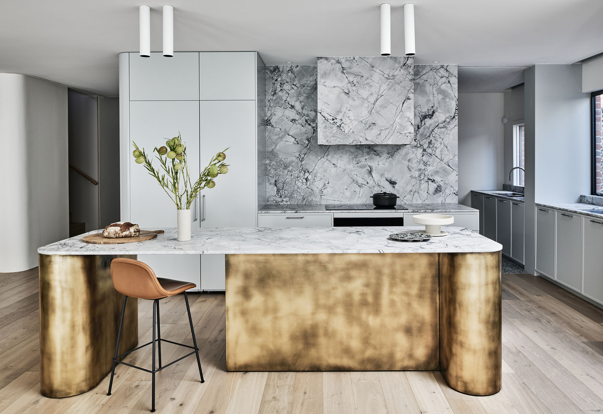
East Malvern Residence
The brief for this double fronted Edwardian in the Central Park Gascoigne Estate involved extending and renewing the home, which was stripped of its original features in a 1990’s renovation.
The ground floor underwent extensive replanning in order to increase spaciousness and efficiency. Light was also a key design consideration, as the extensive width of the original home resulted in a lack of light in central spaces. New glazed arched doors in the central hallway now lead to a light-filled communal space comprising of kitchen, dining and living areas, which transition between family living and entertaining.
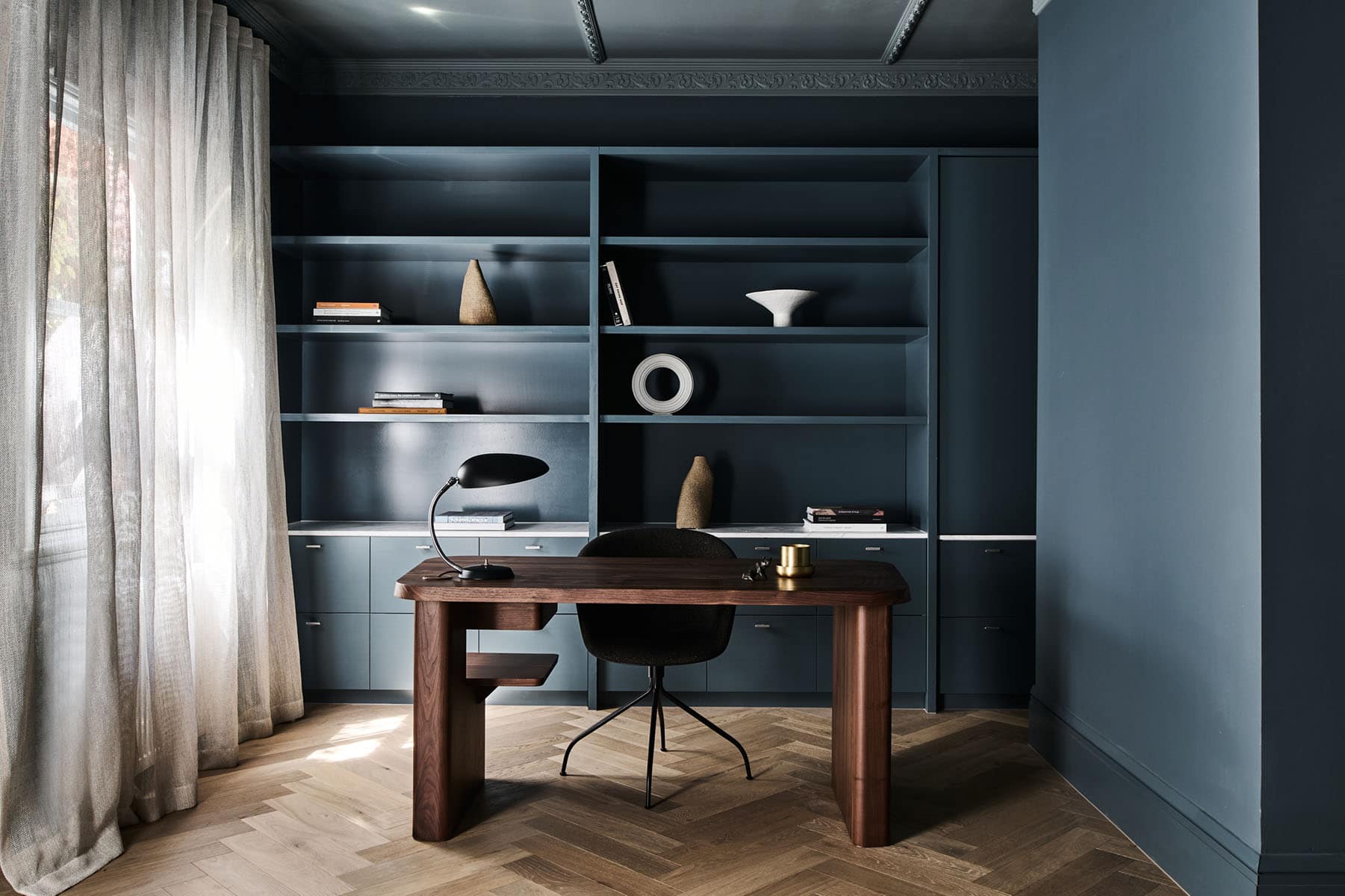
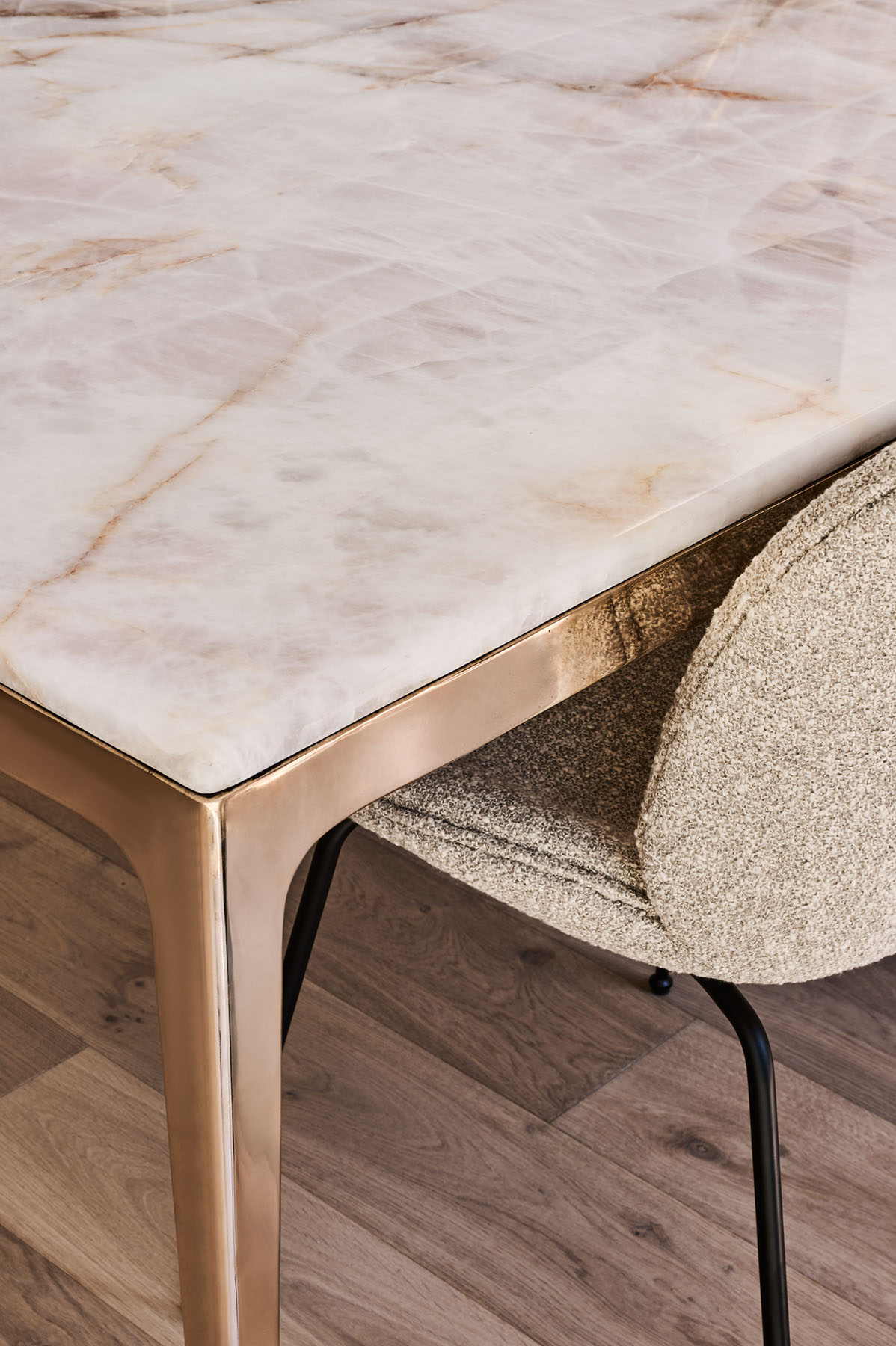
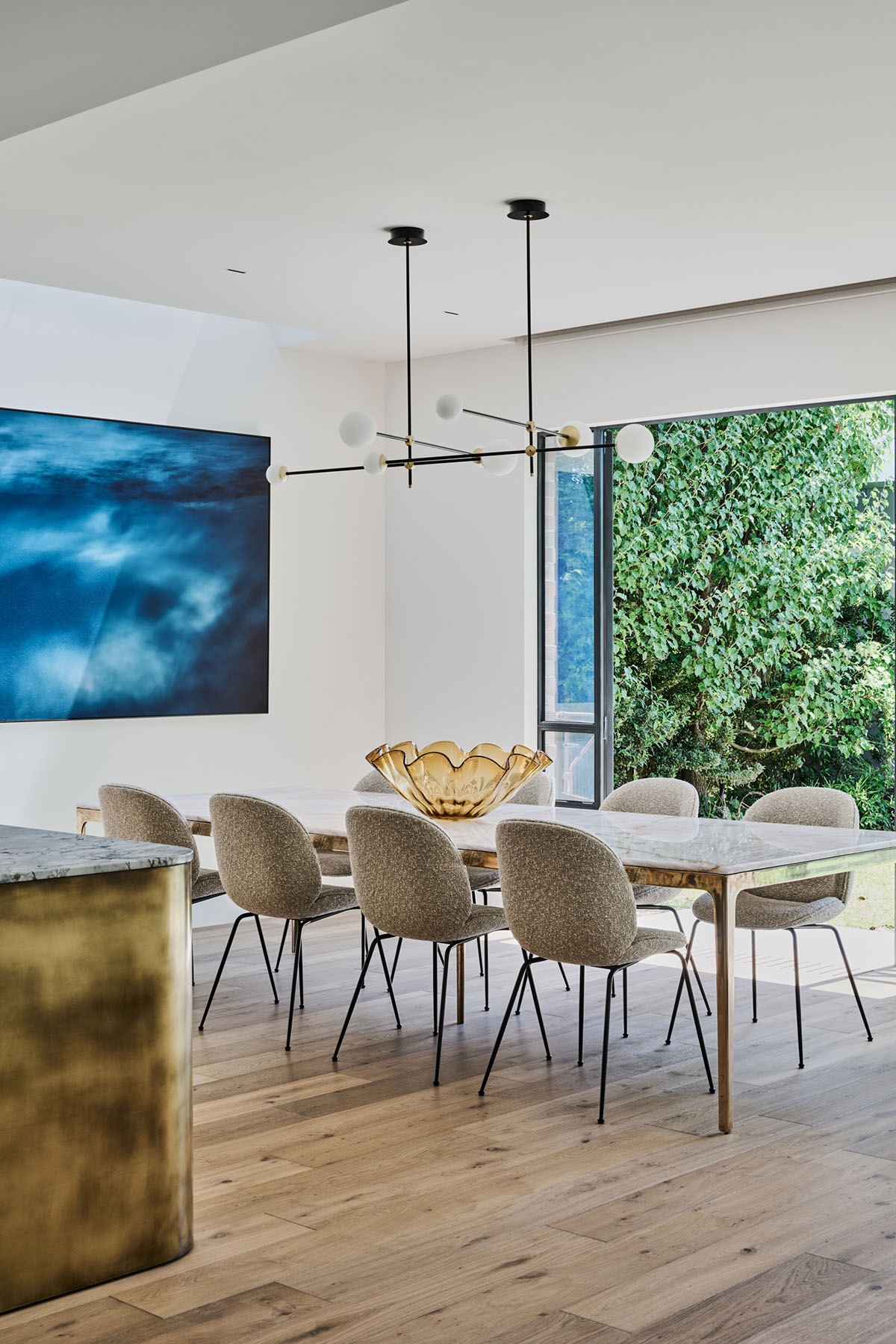
Key design features include Super White Dolomite slabs to the kitchen, a striking brass island bench and a bespoke polished bronze 12-seater dining table designed by Daniel Barbera, featuring a Rosa Crystallo Quartz top.
Other redesigned spaces on the ground floor include a generous butlers pantry, separate laundry, guest bedroom with ensuite, powder room, gym and study room. The study room doubles as a library and proves a moody retreat from other light-bathed areas with herringbone Oak floors and dark walls and joinery in a dramatic Dulux ‘Five Fingers Peninsula finish, ceiling Rangitikeki River Half.
On the first floor we also replanned and extended the existing footprint to create a generous north-facing children’s zone with bedrooms, bathroom, study and lounge space. To the south end we designed a private parents retreat with a large walk in wardrobe and ensuite.
Our clients also engaged us for furniture selection which complemented the architectural transformation of the house. We worked alongside Jardan, In Good Company, Artek and Heatherly, amongst others to custom produce furnishings and finishing touches to the home.




