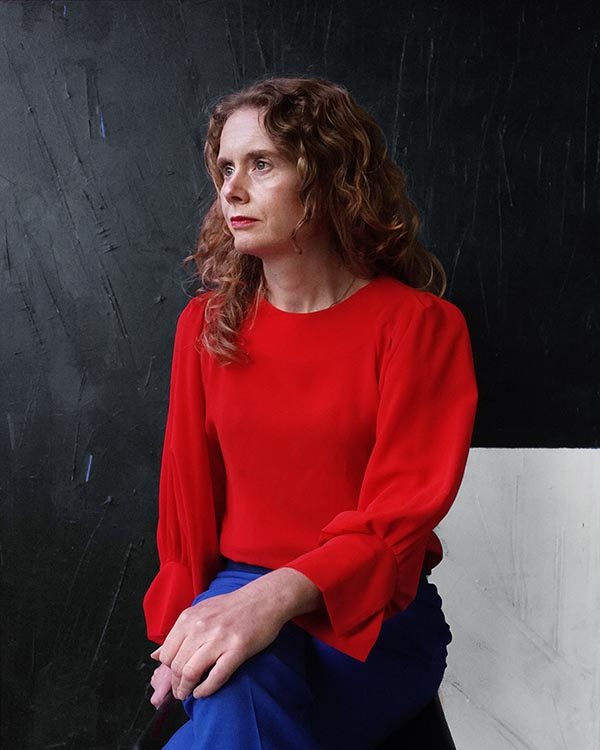With a proven track record of rigorous research, clear communication and creative and timeless designs that unite tradition and innovation, we provide sustainable built solutions that transform spaces and elevate occupants’ moods and lifestyle.
As a small studio, we pride ourselves on providing a personalised service that is efficient, responsive and centers around listening to and integrating each client’s vision and aspirations. Our established team has been recognised for its exceptional client service.
Seamlessly combining classic and contemporary design that engages the senses, the studio is uniquely placed. We have the ability to draw on a catalogue of award-winning local and international design project experience.
We offer established sustainability practices, an extensive personal and referral network, as well integrated design and architecture services that provide quality and consistency from conception through to a built outcome.
At Melanie Beynon Architecture & Design we design buildings and interiors that amplify health and fulfilment at work, play and in the home. We believe it’s vital to invest in the spaces that provide the best health returns. Working closely with our clients, we create personalised designs that foster positive change and growth.
Wellness design offers a holistic approach to health; supporting the physical, psychological and spiritual needs of building occupants. It does this by minimising environmental impacts on human health, creating a sense of place, community and belonging and fostering positive behaviour change towards a healthier lifestyle.
We believe the best interior design and architecture practices are grounded in good planning and wellness principles that foster health, balance and harmony. When properly applied, these designs have a positive effect on a users sense of wellbeing.
Designing for wellness means considering the individual and collective health effects of every aspect of a built environment, including space planning, lighting, materials, air and sound quality, colour selection, biophilic design (connecting architecture and nature), greenery, and outdoor-indoor space integration.
Our aim is to enhance the physical and mental wellbeing of our clients by designing fit-for-purpose, flexible, high-performing spaces that improve wellness, uplift the occupants and help them to thrive. We create enduring wellness design and architecture that is versatile and durable, with the in-built flexibility to adapt and change to suit the needs of different users over time. Our approach to wellness design is integrative–using natural materials, soft form, muted tones, intuitive navigation and a balance between geometry, ambient sound, light, airflow and furnishings help to calm the mind and promote relaxation and restoration.
We believe good architecture and design is grounded in wellness and sustainability principles. We use “healthy” finishes, finely crafted fixtures and furnishings to create a customised space that enhances human health and is also good for the environment, including low-VOC paints and substrates, passive heating and cooling, repurposed and recycled materials and energy-efficient appliances. Our designs create an intentional relationship between their immediate external and local environments, successfully connecting the built space with the surrounding natural environment, creating a sense of circulation, expansiveness and flow between the spaces.
Our experienced team has a proven track record of successfully delivering full interior design and/or architecture services for a variety of projects that meet different client needs.
As registered architects and building practitioners we can fulfill building permit applications and contract administration services.
As part of our integrated service we also offer:
-master and strategic planning
-concept, research and design development
-town planning applications and permits
-contract documentation 2D and 3D packages
-onsite administration
-interior styling & decoration
Based in Melbourne, Melanie Beynon’s award-winning namesake studio benefits from the director’s 20 plus years of experience in interior design and more than 15 years as an architect. During her extensive career Melanie has built up a wealth of connections and experience, producing an impressive catalogue of high-profile, high-end retail, residential and hospitality projects overseas and in Australia. These include hospitality designs for celebrity chefs Gordon Ramsay and Marco Pierre White, the Prince of Wales Hotel and award-winning wine store, Circa and bar, AERIAL, Amaru and the ground-breaking wellness project, Willow Urban Retreat.
Melanie Beynon Architecture & Design continues to break ground in its design of holistic and integrative wellness spaces that promote health, harmony and restoration. Melanie’s interest in the challenges of inner city living are reflected in a growing portfolio of residential designs that maximise space, flexibility and functionality, allowing families to comfortably coexist and thrive in central locations for many years. In 2020, the studio won the prestigious Australian Interior Design award for the best workplace for their design of the purpose-built studio for fabric and textile wholesaler, Warwick.





