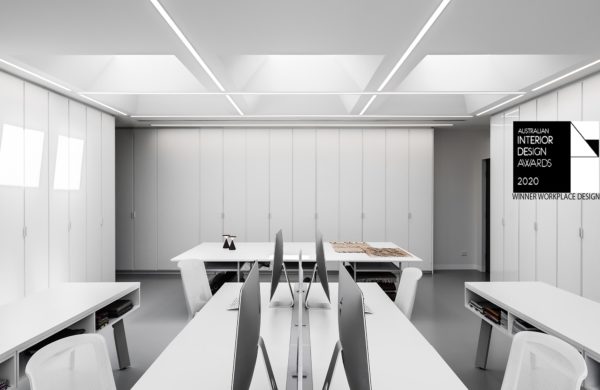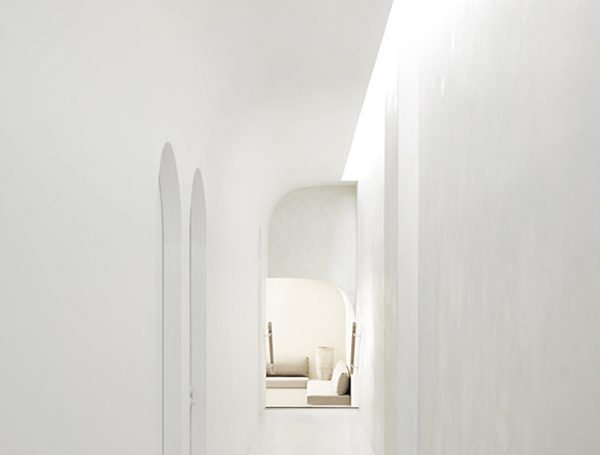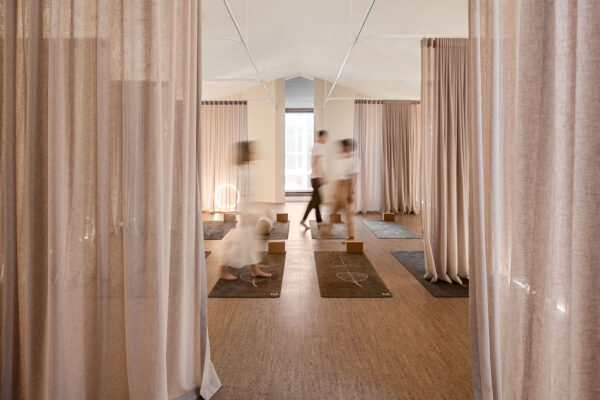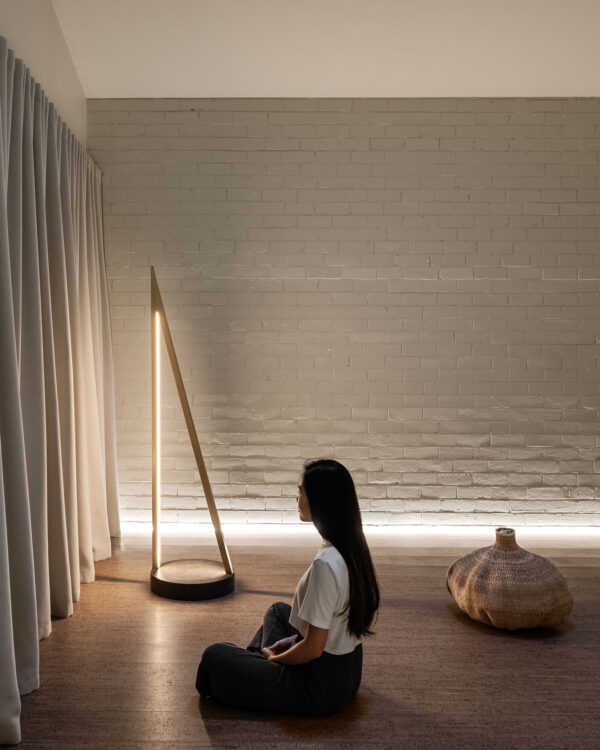How we work
With a proven track record of rigorous research, clear communication and creative and timeless designs that unite tradition and innovation, we provide sustainable built solutions that transform spaces and elevate occupants’ moods and lifestyle.
As a small studio, we pride ourselves on providing a personalised service that is efficient, responsive and centers around listening to and integrating each client’s vision and aspirations. Our established team has been recognised for its exceptional client service.
Seamlessly combining classic and contemporary design that engages the senses, the studio is uniquely placed. We have the ability to draw on a catalogue of award-winning local and international design project experience.
We offer established sustainability practices, an extensive personal and referral network, as well integrated design and architecture services that provide quality and consistency from conception through to a built outcome.
Philosophy
Research shows how our home and work environments can positively or negatively affect our wellbeing. Every year we spend trillions of dollars on healthcare and pharmaceuticals to counter preventable chronic disease and rising respiratory illness caused by the toxins, volatile compounds, and pollutants that we commonly find in our homes and workplaces.
At Melanie Beynon Architecture & Design we design buildings and interiors that amplify health and fulfilment at work, play and in the home. We believe it’s vital to invest in the spaces that provide the best health returns—our homes, workplaces and recreational spaces. Working closely with our clients, we create personalised designs that foster positive change and growth.
Wellness design offers a holistic approach to health; supporting the physical, psychological and spiritual needs of building occupants. It does this by minimising environmental impacts on human health, creating a sense of place, community and belonging and fostering positive behaviour change towards a healthier lifestyle.
We believe the best interior design and architecture practices are grounded in good planning and wellness principles that foster health, balance and harmony. When properly applied, these designs have a positive effect on a customer’s sense of wellbeing, reducing stress, accidents, headaches and high blood pressure.

Warwick Creative Studio – Winner Australian Interior Design Awards 2020 – Workplace
Designing for wellness means considering the individual and collective health effects of every aspect of a built environment, including lighting, materials, air and sound quality, colour selection, biophilic design (connecting architecture and nature), greenery, and outdoor-indoor space integration.
Our aim is to enhance the physical and mental wellbeing of our clients by designing fit-for-purpose, flexible, high-performing spaces that improve wellness, uplift the occupants and help them to thrive. We create enduring wellness design and architecture that is versatile and durable, with the in-built flexibility to adapt and change to suit the needs of different users over time. Our approach to wellness design is integrative–using natural materials, soft form, muted tones, intuitive navigation and a balance between geometry, ambient sound, light, airflow and furnishings help to calm the mind and promote relaxation and restoration.
We believe good architecture and design is grounded in wellness and sustainability principles. We use “healthy” finishes, finely crafted fixtures and furnishings to create a customised space that enhances human health and is also good for the environment, including low-VOC paints and substrates, passive heating and cooling, repurposed and recycled materials and energy-efficient appliances. Our designs create an intentional relationship between their immediate external and local environments, successfully connecting the built space with the surrounding natural environment, creating a sense of circulation, expansiveness and flow between the spaces.
Examples of our wellness design are outlined below:
Willow (Created while Melanie was in the Meme partnership)

Minimises environmental impacts on human health
‘Owner Sharon Bassat engaged Melbourne-based architecture and interior design firm Meme with the vision of creating a space that embodied the principles of wellness from the ground up. That meant exploring how architecture and design can actively contribute to human health, and integrating the latest innovations to encourage restoration, relaxation and rejuvenation.’ aconsciouscollection.com
The reimagining of the space is truly integrative, combining the elements of water, earth, metal and wood, together with low-toxicity and ethically sourced natural building materials. The end result is a space that exudes wellness and clean living from every pore.
Meme has also drawn on innovative technologies to create the ambient sensory conditions, including purified air, ambient temperature, soft sound and light to soothe the senses and promote peace, balance and health.
The colour palette and finishes are intentionally subtle, enduring and minimal to maintain the balance of a healthy build that is adaptable and durable
Creates a sense of place, community and belonging
‘Warm lights beckon you beyond its stunningly restored heritage-listed grey façade, where purified air, a neutral colour palette, and pared-back materials set the soothing scene. Notes of cedar wood, lavender, vanilla and citrus envelop your senses, wrapping you up in a warm, welcoming hug, while soft, natural light, muted textures, and pops of lush greenery add to the sense of tranquillity, transporting you far away from the hustle and bustle of High Street, Armadale’s bustling strip.’ aconsciouscollection.com
Nourishing, nutrient-rich food is also on offer at the Willow café. Resident naturopath and nutritionist Steph Gobbo has personally designed the nourishing, nutrient-rich menu to support health and wellbeing.

‘The light-filled space is already a hit among retreaters and locals alike, with an organic, farm-to-table ethos, as well as a dedication to presenting food in a way that delights all of the senses.’ aconsciouscollection.com
Fosters positive behaviour change towards a healthier lifestyle
The world-class wellness sanctuary, which was five years in the making, has considered every possible detail, taking into account modern and ancient wellness practices to create a luxurious urban retreat that seamlessly balances old and new, mind and body, yin and yang.
“It’s an urban sanctuary,” says general manager and wellness director Amanda Wilson, who has spent 20 years working with luxury spas around the world. “A place that promotes and educates about physical, nutritional, mental and social wellbeing, where you can come to escape from city stressors and stresses; a place that feels like a wellness destination, but that is also convenient and accessible to your everyday life.”

Willow offers all the tools you need to create a healthier lifestyle, including natural therapies, massage and movement classes, wellness consultations, infrared saunas, reiki and aromatherapy steam showers. There are also a range of educational classes and workshops covering everything from cooking to mindfulness, to ensure your journey doesn’t end when you leave the retreat. Classes are scheduled with our natural circadian rhythms in mind.’
aconsciouscollection.com







